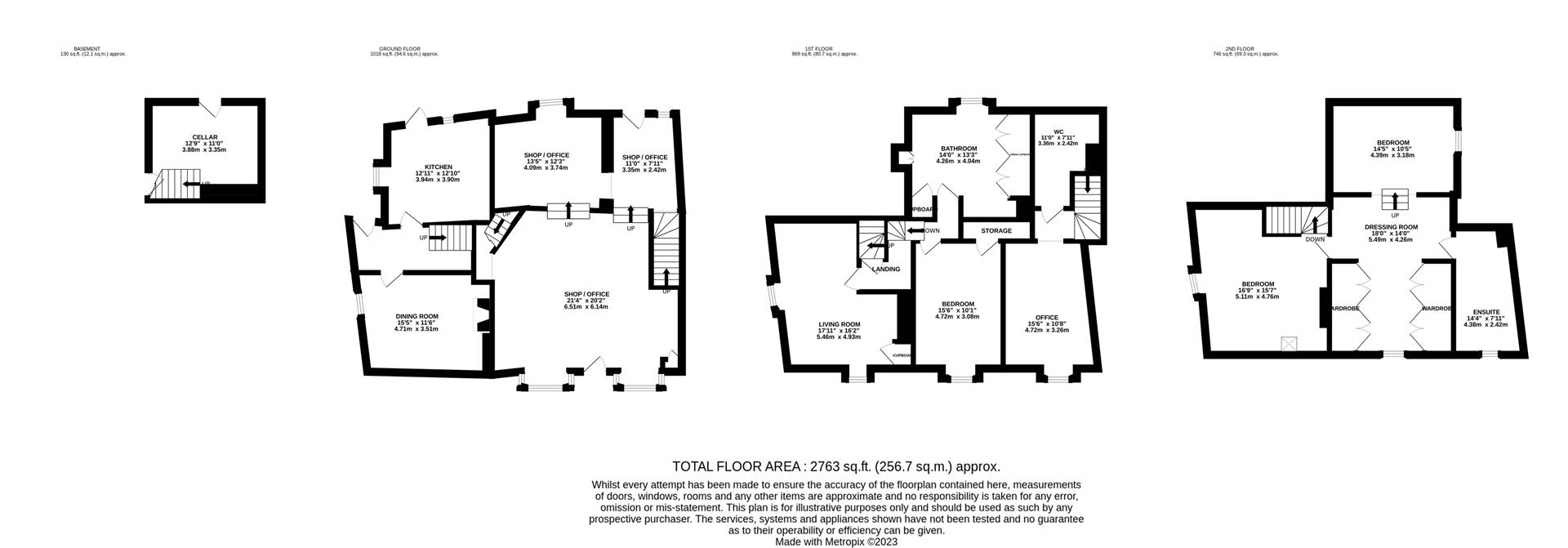Property Highlights
SHARE THIS PROPERTY
A rare opportunity has arisen to acquire this unique, Grade II listed three-bedroom property which showcases deceptively spacious and versatile accommodation spanning across its three floors, as well as a separate self-contained commercial unit. Dating back to the circa early 19th century and built in local ironstone, Berry Green Cottage has been lovingly maintained, preserving its historical essence, with its exposed beam, feature fireplaces, window seats and shutters, whilst offering modern comforts.
Commercial Premises
Adjacent to the cottage, you will find the versatile commercial unit, which fronts onto the High Street in Finedon and provides the perfect space for various business endeavours. With approximately 925 square footage of space, the premises is entered via a glazed front door, flanked by two large glazed display windows and opens into a generously sized room. Steps rise up to two further areas, one of which offers access out to the rear and a staircase rising to the first floor room and a guest w/c. There is also access to a cellar space, which too offers a door to the rear. This impressive space also lends to the opportunity to be converted into residential accommodation, subject to planning permission, or be rented out to generate investment income.
Main Accommodation
The main accommodation comprises a kitchen/ breakfast, dining/ living room, a second flexible reception room/ bedroom, a family bathroom, three further bedrooms, a dressing room with built-in storage and a four-piece bathroom. Outside, the established rear garden is highly private and is mostly laid to lawn with mature shrubs to the borders and a paved patio area. There is also space for a shed and access to the rear of the retail premises.
A solid panelled door opens through into the inviting entrance hall, which offers a staircase rising to the first floor landing and doors to access the ground floor reception room and the kitchen/breakfast room. Versatile in use, the ground floor reception room enjoys a feature fireplace, a deep window with a window seat and has the flexibility to function as a dining room or living room. Laid with a terracotta tiled floor, the kitchen comprises a range of eye and base level units and integrated appliances, to include; an oven, hob, dishwasher, washing machine and a fridge/ freezer. There is also plenty of space to accommodate a breakfast table and chairs, along with access out to the rear garden.
Boasting dual aspect views, the main reception room lies on the first floor and enjoys a stone feature fireplace and access to a recessed storage cupboard. The split level landing leads to the family bathroom and a double bedroom which benefits from access to a large storage cupboard. Featuring half height panelling, the bathroom is complete with a low level w/c, a pedestal wash hand basin and a bath with a shower attachment. You will also find two recessed cupboards and fitted cupboards housing the gas-fired boiler and hot water cylinder.
A second staircase leads to the top floor and opens onto the second bedroom. A door leads through to the main bedroom, which enjoys a sizeable dressing room area with fitted wardrobes and access to an en-suite bathroom. Laid with original floorboards, the en-suite is fitted with a shower cubicle, a roll top bath, a high level w/c and a vanity unit.
Location
The dwelling is positioned within the heart of Finedon and benefits from a wealth of local amenities on the doorstep, such as; supermarkets, a public house, primary school and a medical centre. With a park a stones throw away, the popular town enjoys a central position with good road links close by and easy access to Wellingborough mainline train station.
Services
Mains water, electricity, gas fired central heating and mains drainage supply.
Tenure: Freehold
EPC Rating: Exempt
Council Tax Band: C

