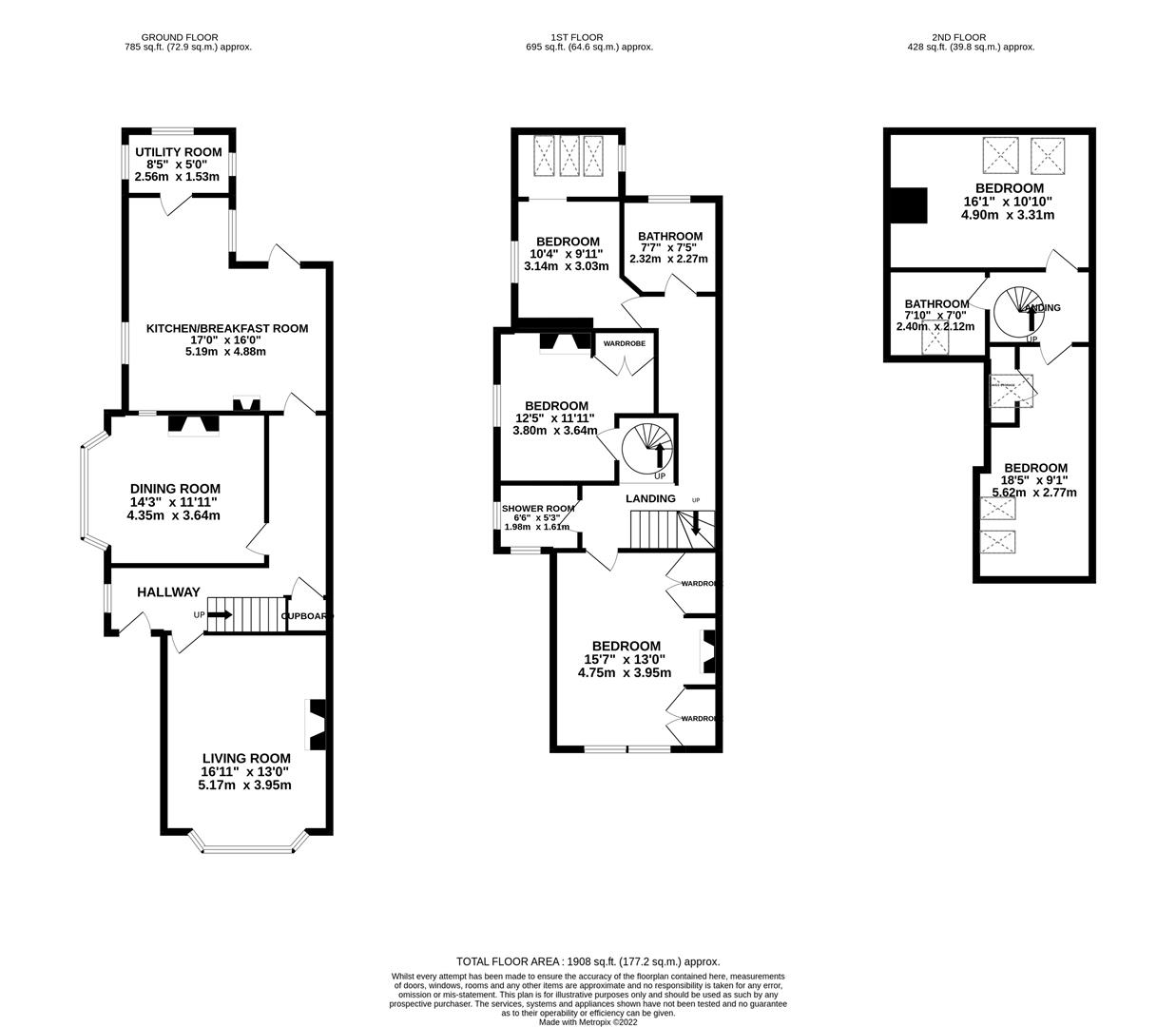Property Highlights
SHARE THIS PROPERTY
Occupying a slightly elevated position within the desirable market town of Thrapston is this characterful and extended family home, which is set back from the main road via an extensive gravelled driveway. Whilst retaining a wealth of period features, to include; quarry tiles, stripped floorboards, pine internal doors and open fireplaces, this property enjoys generous and versatile accommodation spanning across its three floors, making it the perfect family home. Boasting a traditional layout, the accommodation comprises two reception rooms, an open plan kitchen/ breakfast room, guest w/c and utility room, five good sized bedrooms, a versatile study/ dressing area, two family bathrooms and a shower room.
Partly enclosed by tall hedgerow, to the front of the property you will find gravelled off road parking for several vehicles, for which access is shared with the neighbouring properties. Outside, the highly private, immediate garden is mostly gravelled with a central paved patio and is surrounded by mature hedgerow. Measuring over 100 feet in length, the extensive rear garden is located across the shared driveway, as well as an additional off road parking space and a shed. The large garden is predominately laid to lawn with an array of mature shrubs, established trees, colourful flower beds and a summer house.
Thrapston is a quiet historic market town that offers a bustling high street with its boutique shops, post office, pharmacy as well as additional amenities. With a high community and friendly spirit, Thrapston celebrates regular seasonal events held by the local council, such as the Charter Fair and the farmers market. Thrapston enjoys good road links close by and is perfectly positioned on the banks of the River Nene, enjoying riverside walks and Thrapston Lake, which also benefits from a sailing club.
With an original paned front door opening into the entrance hall, the property is inviting and immediately showcases an ornate stained sash window to the side and quarry tiles. The first of the reception rooms, the living room, boasts an open fireplace and a bay window, whilst the dining room also boasts a bay window to the side elevation and an open fireplace- perfect for family entertaining. Definitely the heart to this home, the kitchen/ breakfast room exhibits a beautiful log burner and a shaker style suite comprising a range of eye and base level units, a Butler sink and space for a range of appliances. There is also a door to access the garden. Further space for storage and appliances can also be housed within the adjoining, triple aspect utility room and w/c.
The galleried first floor landing gives access to the family bathroom, shower room and all three double bedrooms, two of which benefit from built-in wardrobes and cast iron feature fireplaces. The third bedroom enjoys a large window to the side elevation and leads into the study/ dressing room area, which benefits from three double glazed velux windows and a sash window to the side.
A spiral staircase rises to the second floor, where you will find a second family bathroom and two further double bedrooms, both of which benefit from velux windows- allowing plenty of natural light to fill the room. The re-fitted bathroom is complete with a four-piece suite, comprising a bath, shower cubicle, low level w/c and a pedestal wash hand basin.
COUNCIL TAX BAND- D
EPC RATING- D

