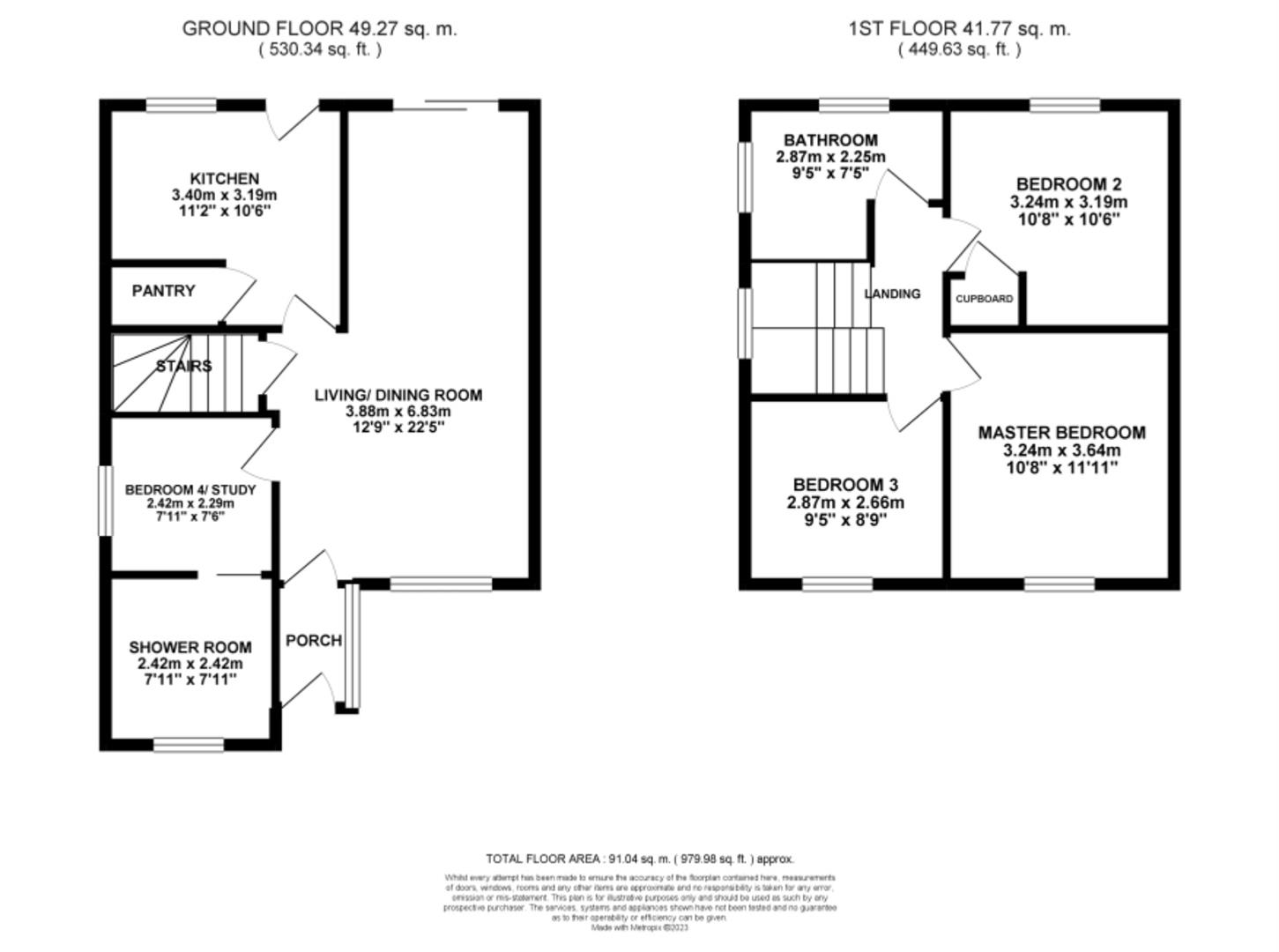Property Highlights
SHARE THIS PROPERTY
Ideally positioned within the popular Ise Lodge area in Kettering is this deceptively spacious family home that has been thoughtfully adapted to the ground floor to create a shower room and a versatile fourth bedroom or study. The accommodation is offered to the market with no onward chain and further comprises an open plan living/ dining room, kitchen with a large pantry, three good-sized bedrooms and a four-piece family bathroom. Outside, the fully enclosed garden is predominately laid to lawn, planted with mature shrubs to the borders, and benefits from an immediate patio area. There is also gated side access leading to the front of the property, where you will find block paved off road parking.
The property is accessed via an extended porch which in turn opens into the open plan reception room. The living/ dining room extends the full depth of the property and boasts dual aspect views with sliding doors out to the garden. You will also find a feature fireplace. The kitchen offers eye and base level units, space for a range of appliances and access to an under-stair pantry, as well as a door to access the garden. Purposefully converted from the former integral garage, the versatile ground floor bedroom or second reception room and shower room conclude the ground floor accommodation. A door leads to the dog-leg staircase which rises to the first floor landing and gives access to all three bedrooms and the family bathroom. The family bathroom comprises a bath, shower cubicle, low level w/c and a pedestal wash hand basin.
COUNCIL TAX BAND- B
EPC RATING – TBC

