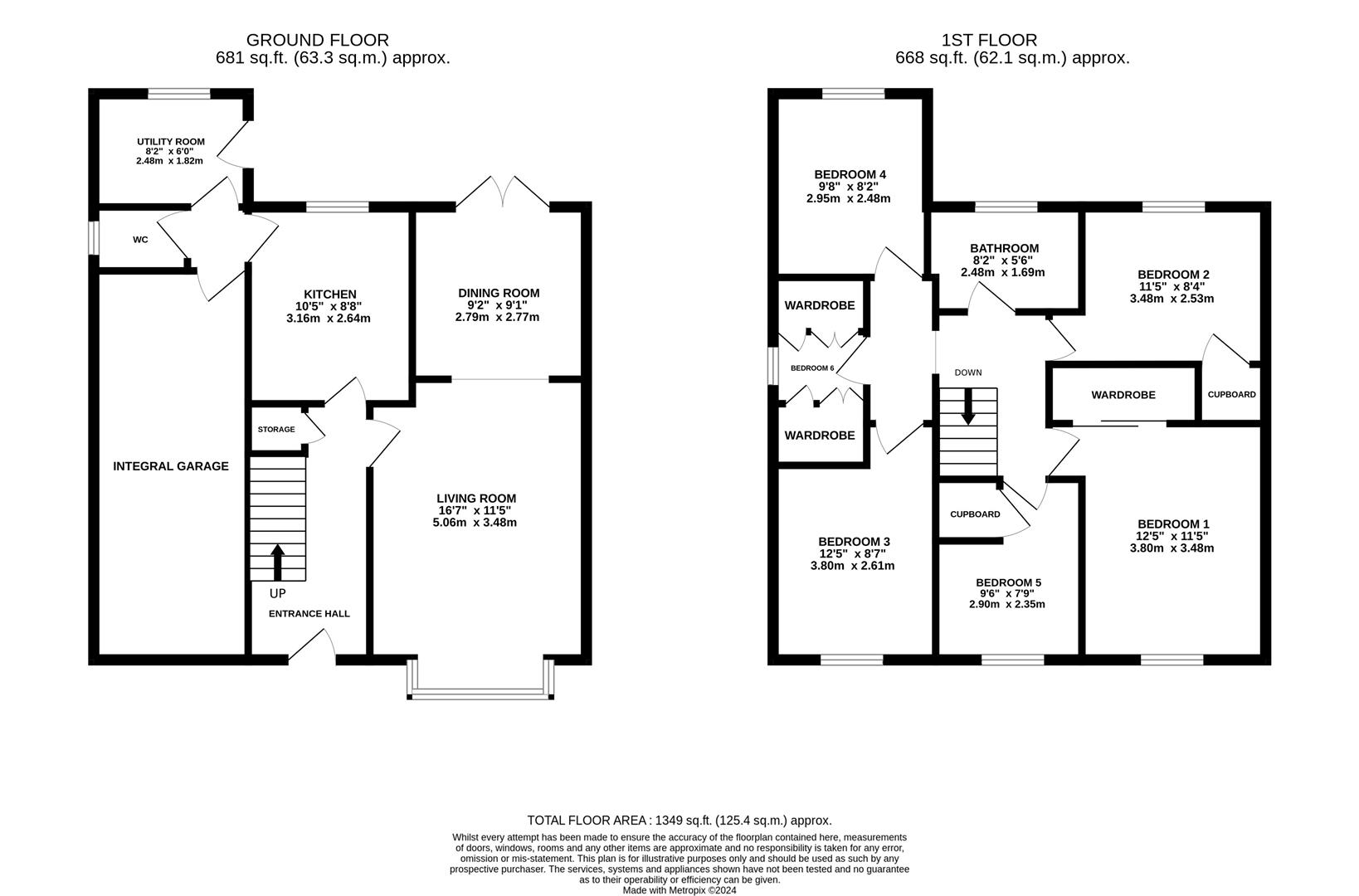Property Highlights
SHARE THIS PROPERTY
Enjoying a quiet cul-de-sac position in Barton Seagrave is this extended, well-presented five/six bedroom detached home, situated within walking distance to a wealth of local amenities, schools, shops, and playing fields. The spacious accommodation comprises a living room, a dining room, a kitchen, a utility room, six bedrooms, three of which are double in size, and a family bathroom. Externally, the rear garden enjoys a large paved patio area, which makes the perfect space for outdoor furniture and dining. There is an addition of a lawn, a gravelled area, space for a sheds, and a covered outdoor seating area to the rear. The property also benefits from a single garage bit double in length garage, which can be accessed from the utility area, and a driveway for several cars.
Upon entry to the property, you are welcomed into a bright and airy entrance hall, which gives access to downstairs accommodation and the rising staircase to the first floor. The living room is generous in size, boasting a bay fronted window that floods the room with natural lighting. The living room opens up to the dining room, which has space for a dining table and chairs and enjoys views and access to the rear garden via French doors. Fitted with eye and base level units, the recently fitted kitchen has ample storage and an integral gas hob and oven. The utility room has space to house further appliances and provides access to the rear garden. A guest W/C and understair storage cupboard conclude the ground floor accommodation. To the first floor, you will find all six bedrooms, three of which are double in size, and a family bathroom. Two of the double bedrooms benefit from built-in wardrobe space. Bedroom six is currently fitted with built-in wardrobes to create more storage but could be converted back to a bedroom or a home office, if you desire. The family bathroom comprises a bath with a shower over, a pedestal handwash basin, and a low level W/C.
COUNCIL TAX BAND – D
EPC – D

