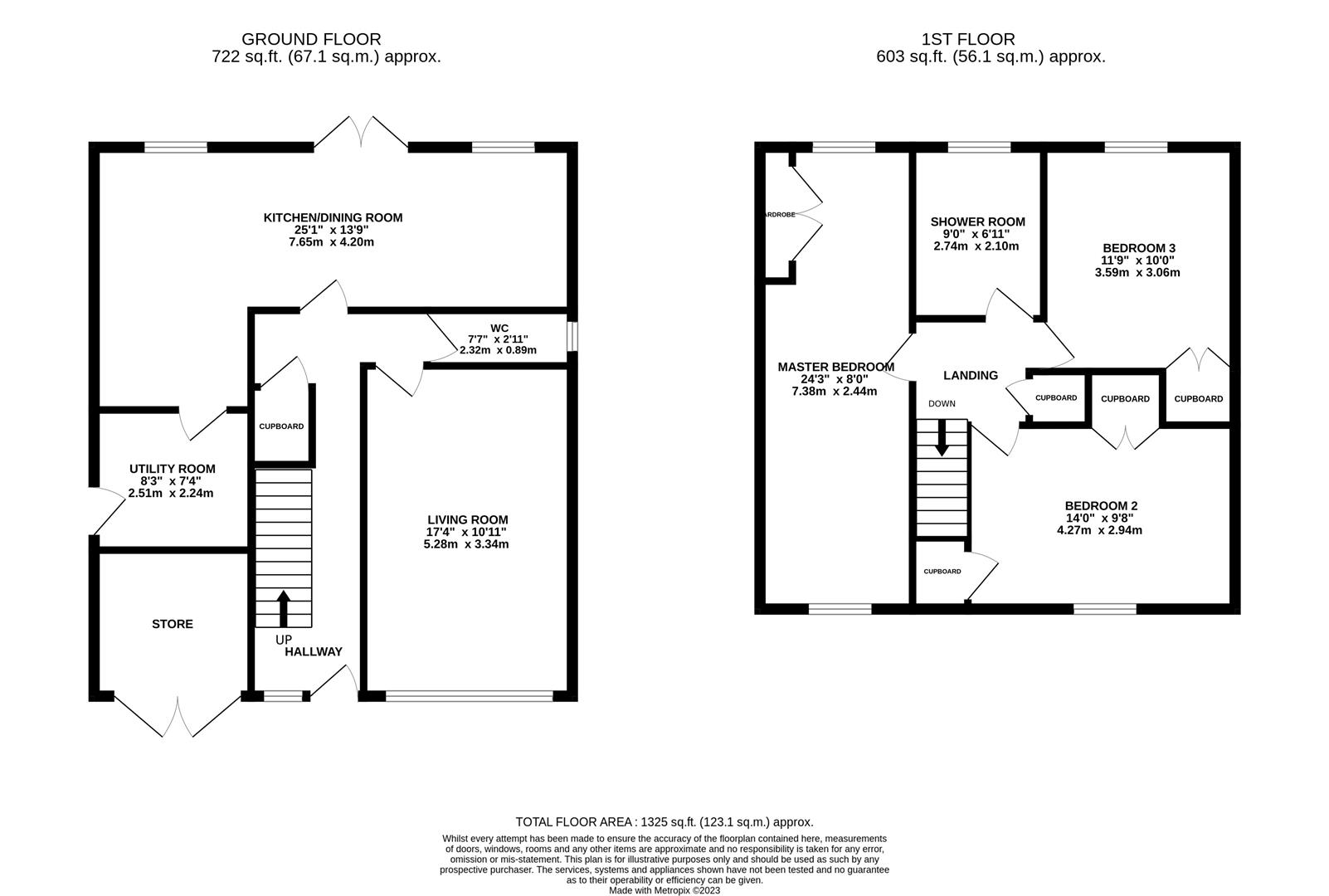Property Highlights
SHARE THIS PROPERTY
A rare opportunity has arisen to acquire this immaculately presented family home that has been much improved by the current owner and boasts far reaching views of the paddocks behind. Exclusively located within a quiet cul-de-sac within the village of Islip, this home is a stones throw away from the River Nene. Vendor is looking for £385,000- £395,000. The property is offered to the market with no onward chain and comprises a living room, open plan kitchen/ dining room, utility room which has been converted from part of the former garage, guest w/c, three good sized bedrooms, a re-fitted shower room and an outside store.
The mature, west facing rear garden has been attractively landscaped to incorporate a generous paved patio area that extends the full width of the property, and steps rising to the laid to lawn area, which enjoys well stocked flower beds and established shrubs- offering colour and foliage all year round. The fully enclosed garden retains a beautiful stone wall to the rear, that adds character, as well as a wildlife pond and side access leading to the front of the property. To the front, you will find a mature front garden, driveway parking and access into the store via barn doors- which is fully functional with power and light.
Situated close to the bank of River Nene, the village of Islip enjoys surrounding countryside and riverside walks, a local village pub/ restaurant and benefits from good road links close by. The property is also within walking distance of Thrapston’s bustling high street with its boutique shops, post office, pharmacy and other additional amenities. Thrapston also celebrates regular seasonal events, such as the Charter Fair and the Farmers Market.
The property is inviting and is entered into the spacious entrance hall, which gives access to all accommodation and a staircase rising to the first floor. Generous in size, the living room boasts a feature fireplace and a full length window to the front elevation, allowing an abundance of natural light to fill the room. Enjoying beautiful views and access of the rear garden, the kitchen/ dining room extends the full width of the property and provides plenty of space for family entertaining. The kitchen suite itself has been re-fitted with a modern suite, comprising; a range of eye and base level units, solid oak worktops, complimentary tiling, integral double eye level oven, hob, dishwasher and space for a fridge/ freezer. A further door leads into the utlity room, which has been converted from part of the former garage and benefits from side access, as well as offering plenty of space for further appliances. A guest w/c and a large under-stair storage cupboard completes the ground floor accommodation.
To the first floor, you will find the family shower room and three good sized bedrooms, all of which benefit from built-in storage. The master bedroom also boasts dual aspects views both to the front and rear of the property, creating the perfect vantage point to truly appreciate the garden and the paddocks beyond. The re-fitted shower room comprises a walk-in shower, low level w/c, a vanity wash hand basin and a chrome towel rail.
COUNCIL TAX BAND- D
EPC RATING- D

