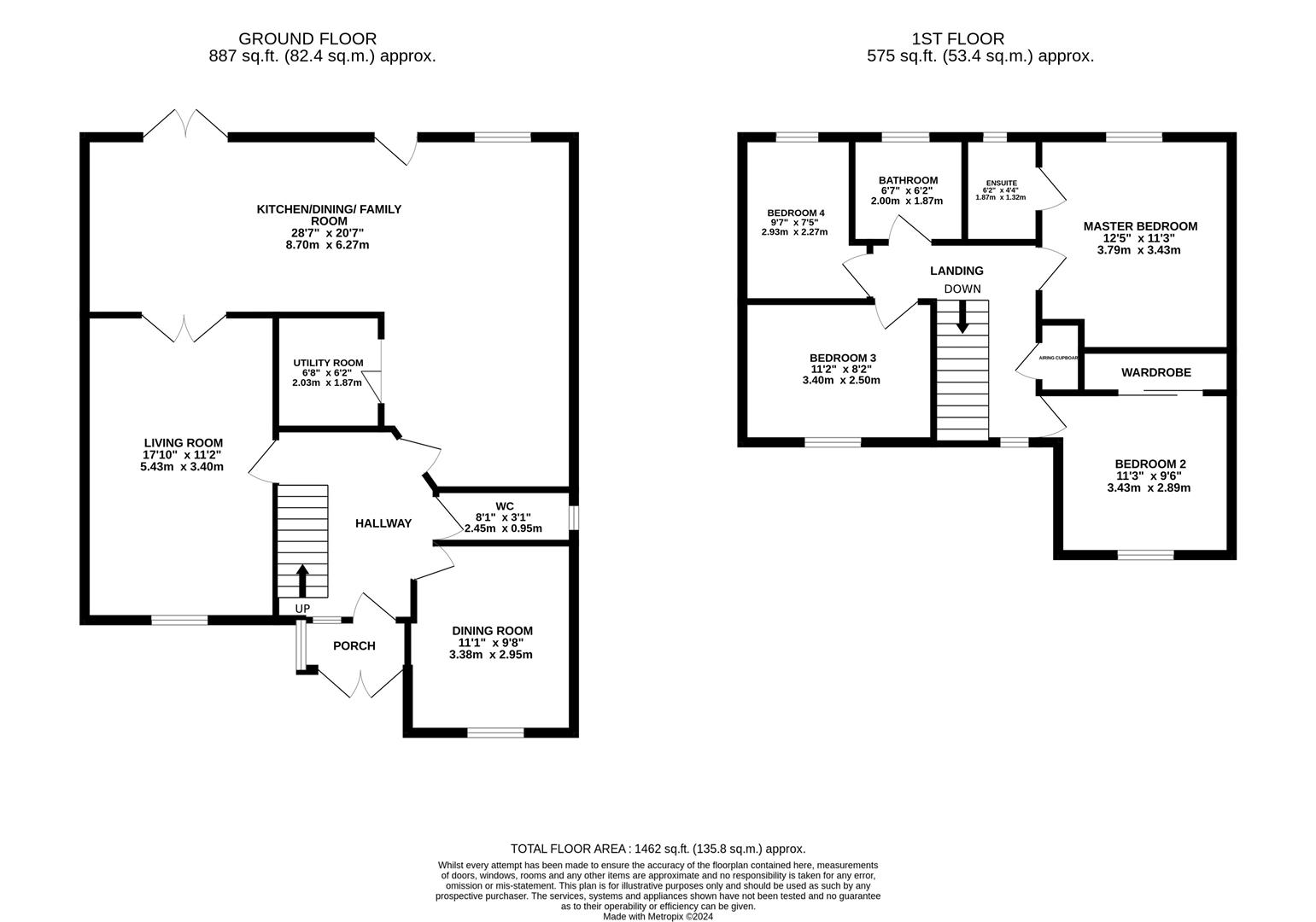Property Highlights
SHARE THIS PROPERTY
Occupying a prominent corner position within a sought-after residential area in Burton Latimer is this immaculately presented and extended family home. The bright and airy accommodation boasts two reception rooms, an impressive open plan kitchen/ dining and family room, a guest w/c, four good-sized bedrooms, an en-suite shower room and a family bathroom. Externally, the beautiful wrap-around rear garden has been attractively landscaped by the current owners to incorporate paved and gravelled areas, split across three levels, along with raised flower beds to the borders. You will also find plenty of space for outdoor furniture, flower pots and gated dual access leading to the front of the property. A double garage is positioned to the side elevation and offers plenty of space for off road parking, up to four vehicles. The foundations of the current extension also provides the opportunity to create a two-storey extension, subject to planning permission.
Approached via a path with a gravelled frontage either side, the property is inviting and is entered into the porch and in turns opens into the spacious entrance hall. Both reception rooms are accessed off the hall, the living room of which is generous in size and offers a feature fireplace, as well as double doors opening into the impressive extension. This space is a lovely addition to this home and incorporates all aspects of family life within the one space, as well as boasting views and access of the rear garden. The kitchen suite itself comprises a range of eye and base level units, a ceramic sink, integrated under-counter fridge, freezer, dishwasher and space provided for a Range style cooker. Further space for storage and appliances can be housed within the adjoining utility room. To the first floor, you will find the family bathroom and four good-sized bedrooms, the master of which benefits from an en-suite shower room.
COUNCIL TAX BAND- D
EPC RATING- C

