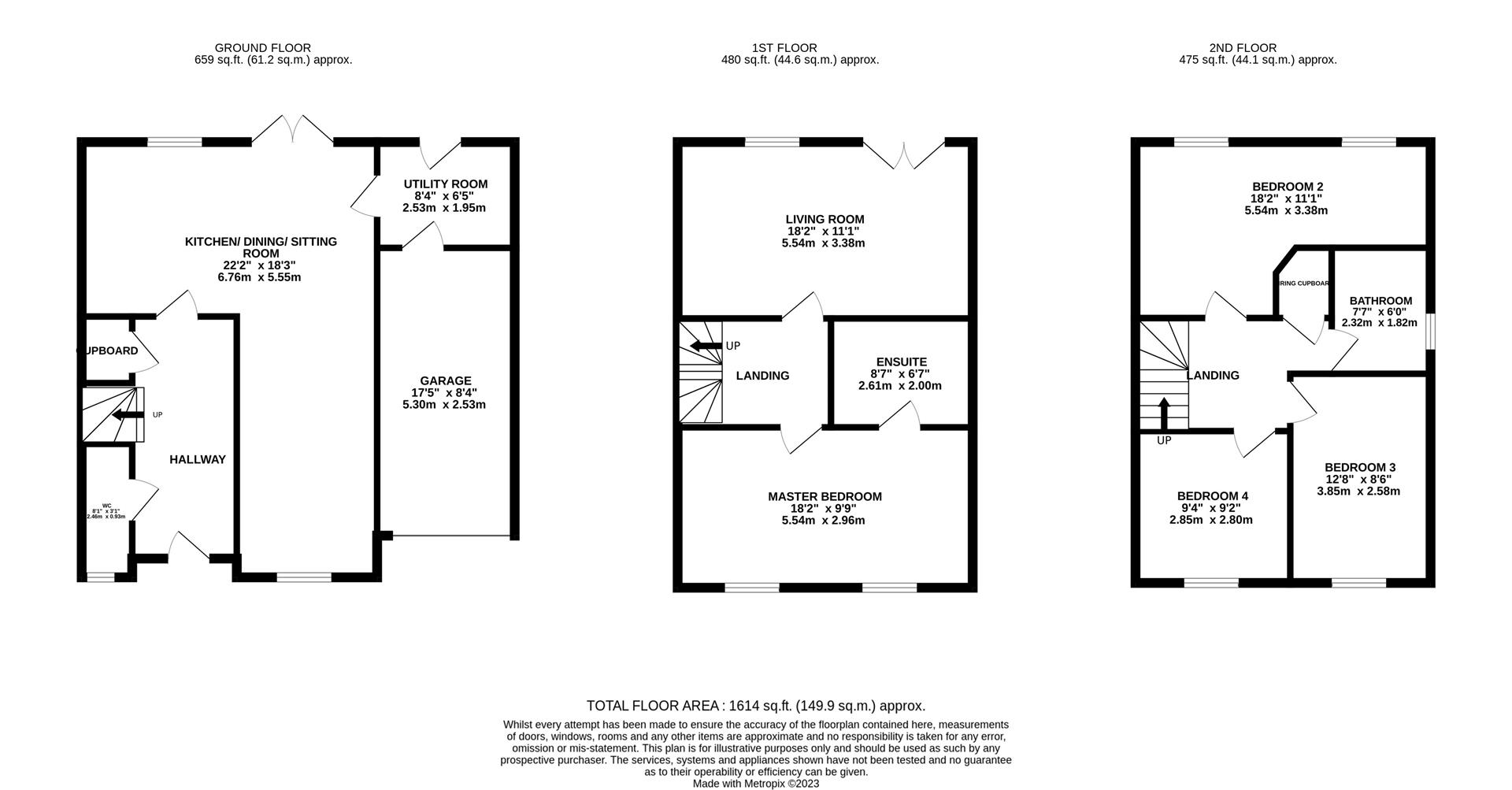Property Highlights
SHARE THIS PROPERTY
This well presented family home enjoys spacious and versatile accommodation spanning across its three floors, which is perfect for all aspects of family life with separate living areas and a wonderful living/dining and kitchen area that opens onto the sun-drenched rear garden. Nestled at the end of a quiet close and situated within the desirable market town of Thrapston, with riverside walks and Nene Leisure centre on the doorstep, is this 1600sqft (153m2) flexible family home that enjoys spacious and versatile accommodation spanning across three floors. This property comprises an open plan kitchen, dining and sitting area, utility room, guest w/c, living room, four double bedrooms, re-fitted en-suite shower room and a family bathroom. Externally, the garden is fully enclosed by timber fencing and is mostly laid to lawn with a paved patio area that extends the full width of the property, a separate lower patio, creating plenty of space for outdoor family living. Gated access leads to the front of the property, where you will find a lawn frontage with a gravelled border and a tandem driveway with access to the garage via an up and over door, plus additional parking to the side. The integral garage is fully functional with power and light. To the right of the garage is a gated storage area currently used to house the bins.
Entry to the property is gained via the entrance hall, which is laid with Karndean oak flooring that is continued through the ground floor accommodation. The kitchen/ breakfast room has been thoughtfully opened through into the dining room to create an impressive, sociable space- perfect for family entertaining. The suite itself comprises a range of base level units, an integral dishwasher and space for a Range style cooker, fridge/ freezer and a breakfast table. This space also boasts dual aspect views with access out to the rear garden. Further space for appliances can be housed within the utility room. To the first floor, you will find a bright and airy living room and the master bedroom, which enjoys a re-fitted en-suite shower room. Three further bedrooms and the family bathroom occupy the second floor, the bathroom of which comprises a bath with a shower over, low level w/c and a pedestal wash hand basin.

