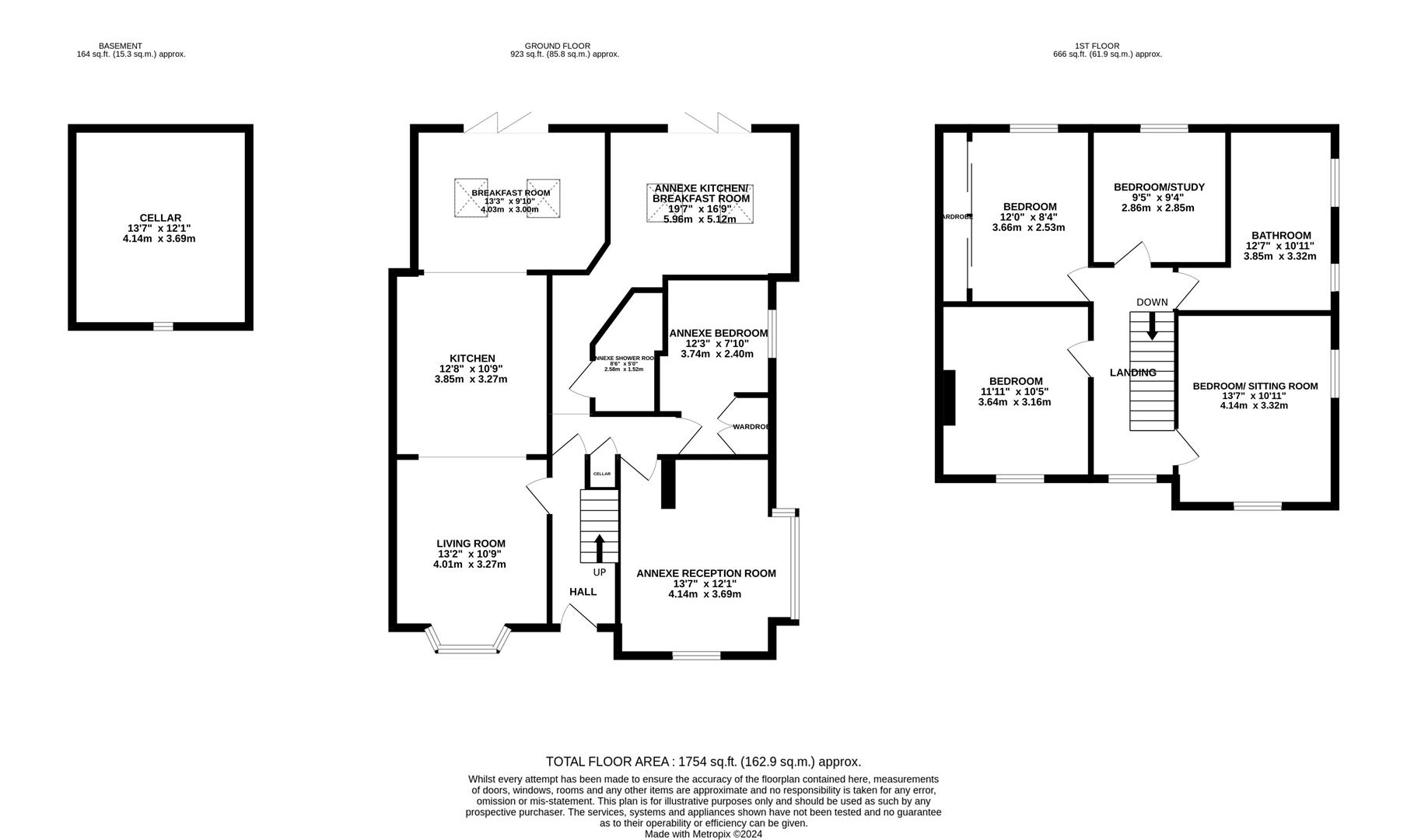Property Highlights
SHARE THIS PROPERTY
This beautifully presented and extended four/five bedroom Victorian family home occupies a prominent, corner position within walking distance to Kettering town centre and its train station, has been thoughtfully adapted to the ground floor to create a self-contained annexe. The double bay fronted accommodation has been tastefully improved by the current owners and showcases a unique layout whilst retaining a wealth of period features. The main accommodation comprises a bay fronted living room, an open plan kitchen/ breakfast room, a cellar, four double bedrooms and an impressive four-piece family bathroom. A separate door from the inner hall leads to the annexe, where you will find a dual aspect reception room, a double bedroom with fitted storage, a modern kitchen/ breakfast room and a shower room. This home has been redesigned with family/multi-generational living in mind and creates the perfect opportunity for a house of multiple occupancy.
The courtyard style garden is of low maintenance and enjoys a composite decked area, patio and artificial lawn areas that provide plenty of space for outdoor furniture and flower pots. You will also find double gates to the side. Other benefits also include a house alarm, a fully insulated loft space with shelving on the rafters, a light and drop-down ladder to access. The property also benefits from having approved permission for a loft conversion, so could easily be reapplied.
A stylish wooden door opens through into the entrance hall, which is laid with an original mosaic tiled floor and offers access into the main reception room, the annexe and a staircase rising to the first floor landing. The first of the reception rooms, the living room, showcases an open fireplace and opens through into the re-fitted kitchen. Laid with karndean flooring, the kitchen has been designed with both function and finish in mind, offering a range of gloss eye and base level units with granite worktops and high-end appliances, including an integrated bank of Neff ovens, dishwasher and space provided for a fridge/ freezer. Forming part of the extension, the stunning breakfast room showcases two skylight windows, bi-folding doors and a central island which includes the induction hob and provides the perfect spot for family entertaining. There is also space to house a washing machine.
The cellar space is currently utilised as storage/ a workshop space with the added benefit of an external window, power and light.
Similarly, the adjoining annexe boasts an impressive kitchen suite complete with karndean flooring eye and base level units with quartz worktops and an integral oven/ grill, induction hob, a fridge/ freezer and space for a washing machine. There is also plenty of space to accommodate a breakfast table and views and access out to the rear garden, via bi-folding doors. The ground floor shower room comprises a concealed w/c, vanity unit and a shower cubicle. Enjoying dual aspect views, the annexe reception room is versatile in use and is flooded with natural light. The bedroom completes the ground floor accommodation and offers a window to the side elevation and a built-in wardrobe.
The spacious first floor landing gives access to the family bathroom and all four bedrooms. The bedrooms are all double in size, one of which boasts dual aspect views and exhibits a feature panelled wall. Re-fitted with a modern suite, the stunning bathroom comprises a free-standing bath with a shower attachment, a walk-in shower, concealed w/c and a wash hand basin with feature lighting behind.
COUNCIL TAX BAND- C
EPC RATING- TBC

