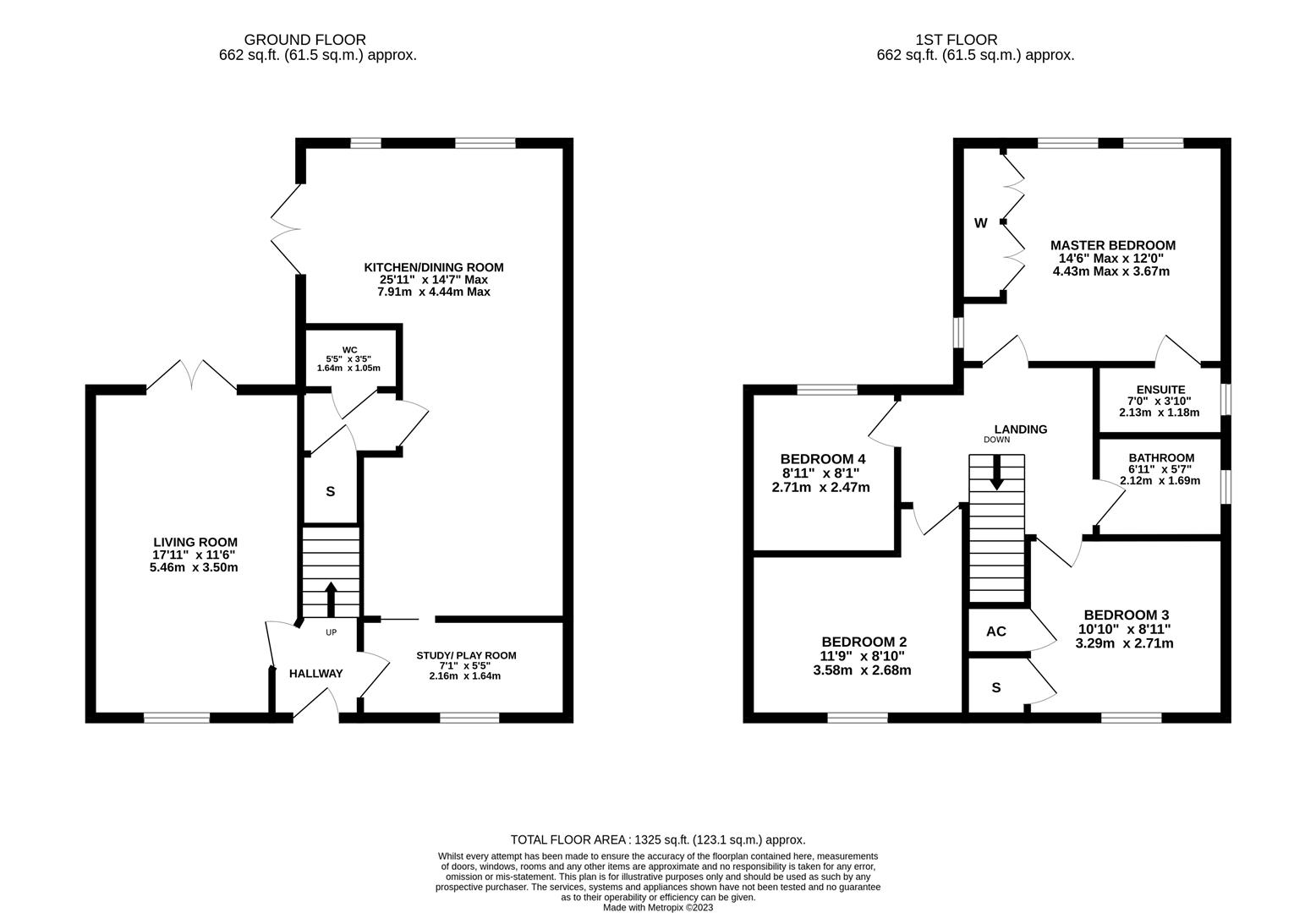Property Highlights
SHARE THIS PROPERTY
Occupying a sizeable corner plot within a sought after development in Burton Latimer is this immaculately presented family home. With countryside walks and amenities on the doorstep, this property is spacious throughout and comprises two reception rooms, kitchen/ dining room, guest w/c, four double bedrooms, an en-suite shower room, family bathroom and plenty of built-in storage throughout. Outside, the rear garden is fully enclosed and has been attractively landscaped to incorporate two raised timber decked patio areas, a purple slate area and a laid to lawn area with mature sleepers to the borders- offering colour and foliage all year round. You will also find double doors to access the partially converted, detached garage, which is fully functional with power and light. Gated access leads to the driveway parking and wrap around lawn frontage, for which part of it has been laid with gravel to be utilised as additional parking. There is also an electric car charging point.
Entry to the property is gained via the entrance hall, which gives access into the two reception rooms and a staircase rising to the first floor. Boasting dual aspect views, the generously sized living room offers access into the garden and a stylish eco-fuel wall inset fireplace. An inner hall gives access to the w/c, under-stair storage cupboard and the modern kitchen/ dining room. Showcasing triple aspect views, this space will easily accommodate a family sized dining table, perfect for family entertaining. The suite itself comprises a range of eye and base level units, LED plinth lights, integral double oven, hob, fridge/freezer, dishwasher and a washing machine. To the first floor, you will find a family bathroom and four double bedrooms, the master of which benefits from an en-suite shower room and fitted wardrobes.
TENURE- LEASEHOLD. There is a charge of approx. £225 per annum.
COUNCIL TAX BAND- E

