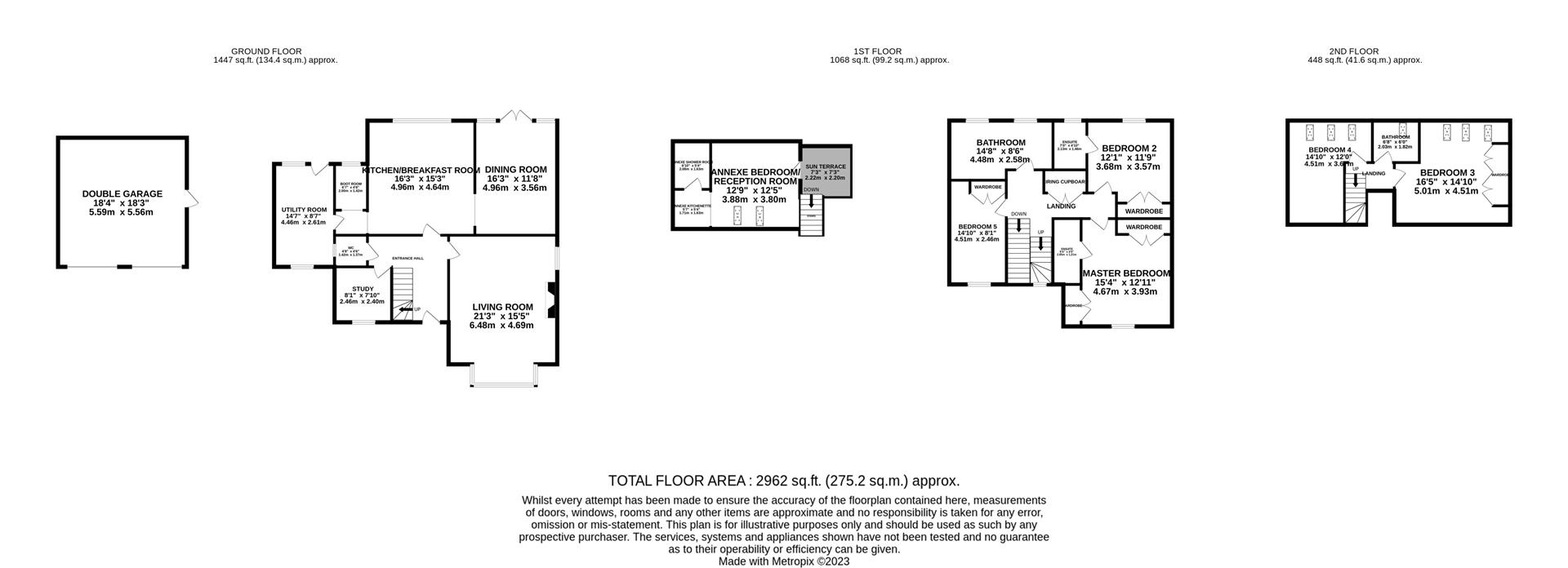Property Highlights
SHARE THIS PROPERTY
Nestled within an exclusive development of individually-built properties, with a friendly and community spirit, is this impressive five/ six bedroom, detached family home. Boasting an approximate footprint of over 2,960 square foot, including a double garage with self-contained annexe above, the property is immaculately presented throughout and showcases versatile and spacious accommodation spanning across its three floors. ‘Bay Tree House’ internally comprises three reception rooms, a kitchen/ breakfast, a separate utility and boot room, a guest w/c, five double bedrooms with built-in storage, two en-suite shower rooms and a principal five-piece family bathroom.
Designed with family in mind, this home is also complimented with a self-contained annexe above the double garage, which boasts its own entrance. The accommodation is versatile in use and offers an open plan bedroom, living and kitchen area, which enjoys an abundance of natural light via two skylight windows. There is also a shower room with fitted storage units and a sun terrace, offering the perfect vantage point to appreciate the views beyond the boundary.
Residing on a substantial plot, the highly private rear garden has been attractively landscaped to incorporate patio areas, a well manicured central lawn, along with well stocked flower beds, various shrubbery and established fruit trees to the borders, which offer colour and foliage all year round. The fully enclosed garden retains a tall brick wall to the rear, that adds character, and showcases an arbor with a mature trained vine across, creating a secluded area for outdoor entertaining. You will also find a shed, a summer house and dual access leading to the front of the property. To the front of the property, you will find blocked paved driveway parking both to the front and side of the property, providing parking for several vehicles. There is also access into the detached double garage via electric up and over doors.
The property is inviting and is entered via the spacious entrance hall, which is laid with oak flooring and offers access to most accommodation. Boasting dual aspect views with an impressive box bay window to the front elevation, the generously sized living room showcases an exposed brick, inglenook style fireplace with a multi-fuel wood burning stove. The third reception room is versatile in use and currently functions as a study. Flooded with natural light, the kitchen/ breakfast room comprises a range of eye and base level units, a central island with a breakfast bar, an integrated dishwasher and space provided for a Range style cooker and an American style fridge/ freezer. The kitchen opens through into the spacious dining room, which provides a more formal setting with views and access out to the garden via double doors. An opening also leads to a boot room and a sizeable utility room, which also boast dual aspect views and comprises eye and base level units with space for further appliances. There is also access out to the garden. A guest w/c concludes the ground floor accommodation. Other benefits also include plenty of built-in storage throughout, outdoor security lighting and a house alarm system.
To the first floor, you will find a large airing cupboard, a fully- tiled family bathroom and three double bedrooms, two of which showcase en-suite shower rooms. The principal bathroom is complete with a jacuzzi style inset bath, a shower cubicle, a vanity wash hand basin, a concealed w/c, a bidet and chrome towel rail. Two further bedrooms and a separate bathroom are arranged on the second floor.
The property is perfectly positioned within the popular village of Barton Seagrave and is a stones throw away from Wicksteed Park, Barton Hall, post office, church and a host of countryside walks- perfect for dog walking. Kettering has an excellent under an hour train service to London, while Kettering, Corby and Northampton towns are all commutable. The property also within close proximity to a range of outstanding schools for all ages.
COUNCIL TAX BAND- G
EPC RATING- C

