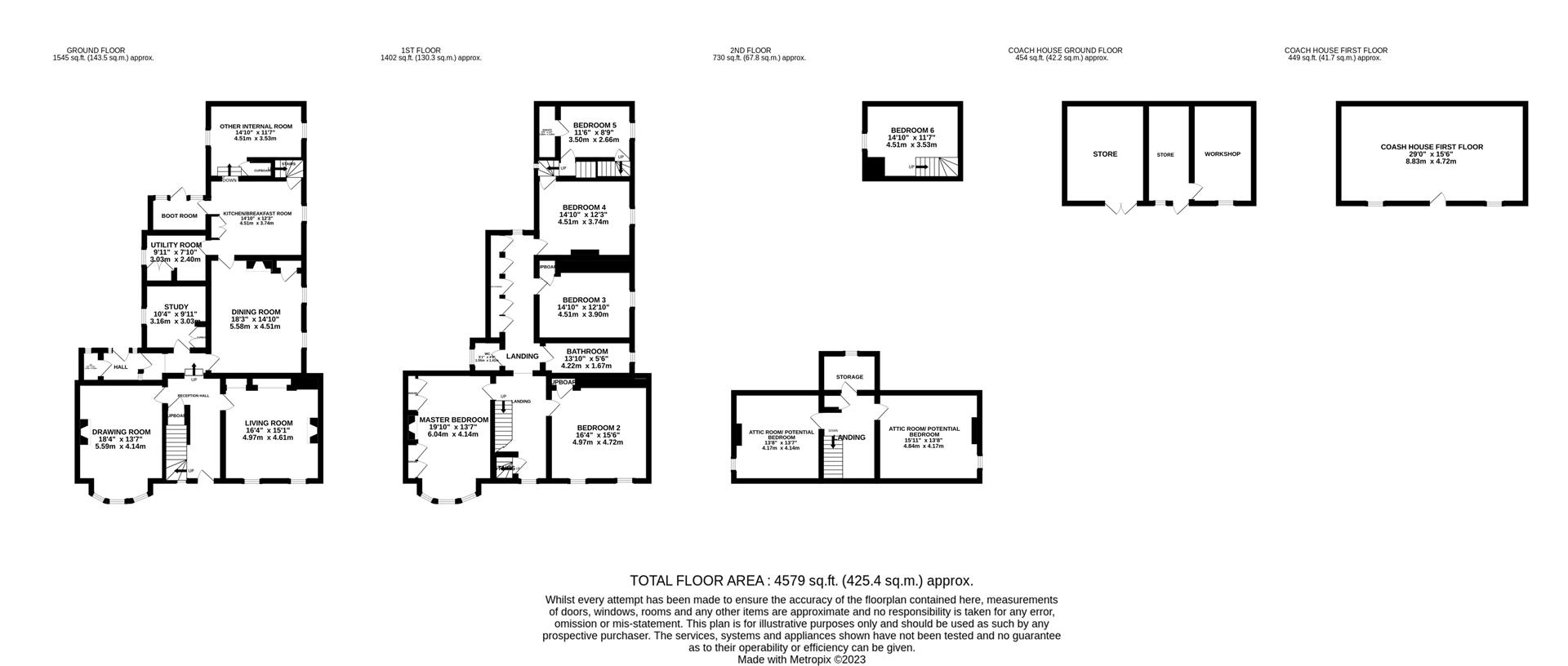Property Highlights
SHARE THIS PROPERTY
‘The Village Farmhouse’ is a beautiful, period property that occupies an imposing, corner position within the idyllic village of Titchmarsh and showcases a unique blend of both character and modern features, the type of property that is rarely available. Whilst retaining many character elements, this family home has undergone some refurbishment to an impeccable standard and offers the opportunity to be renovated further, as well as its two-storey coachhouse. Some of the new specification incorporates newly installed stylish UPVC sash windows with a cream frame, a custom-built renowned ‘Wychwood Cabinet Makers’ kitchen suite with high-end integrated appliances, re-fitted utility room, brand new suites to the guest w/c’s and en-suite, newly installed log burners, gas central heating (including a new energy efficient Worcester Bosch boiler) and cast iron radiators, newly laid flooring to most rooms and a fresh decoration throughout.
Accessed via double electric gates, off North Street, the property offers a low maintenance courtyard area that provides parking for several vehicles and in turn leads to the traditional two-storey coachhouse. This dwelling offers almost 900 sq.ft of floor area and so has the potential to be converted into a separate dwelling/ annexe accommodation, subject to planning permission. To the front of the property, you will find a paved frontage, enclosed by hedgerow, and a path leading to the private side garden which is mostly laid to lawn.
The sought-after village of Titcharmsh is nestled between the popular market towns of Thrapston and Oundle and offers good road links close by, as well as a host of countryside walks. With a high community spirit, Titchmarsh also offers a primary school, Church, a public house, village hall and a village shop.
COUNCIL TAX BAND- G
EPC RATING- TBC
Accessed via a wooden panelled door, the former farmhouse is entered into the wide reception hall, which is laid with stylish tiled flooring, and solid doors to access most accommodation. Both reception rooms are generous in size and are positioned to the front elevation, the drawing room of which showcases an impressive bay window and a newly installed log burner with a marble surround. The dining room features two large sash windows, an open fireplace, built-in cupboard and original servant’s bells on the wall, creating the perfect space for family entertaining. Designed with both function and finish in the mind, the bespoke kitchen comprises a range of eye and base level units with granite worktops, a Shaw twin butler sink, Quooker tap, a Siemens induction hob with a rough glass splashback, integral double oven/ grill, a warming drawer, wine cooler, dishwasher and a central island. Further space for storage and appliances can be housed within the adjoining utility room, which also exhibits co-ordinating units. Steps lead down to a versatile, dual aspect store/ pantry, which also offers character features and access to a storage cupboard. From the kitchen, you will also find doors to access the extended boot room and a separate staircase rising to the first floor. A study room, inner hall and a re-fitted guest w/c concludes the ground floor accommodation.
The galleried landing gives access to the family bathroom and four double bedrooms, the principal bedroom of which boasts a bay fronted window and bespoke Wychwood fitted wardrobes and an open fireplace. You will also find access to a beautiful re-fitted guest w/c and access to plenty of eaves storage. The fourth bedroom offers steps leading down to the fifth bedroom, which benefits from a re-fitted en-suite shower room. This bedroom also creates the potential to be utilised as an annexe space with its separate staircase leading down to the kitchen and a second staircase rising to the sixth bedroom/ nursery, displaying tall vaulted ceilings and views over the courtyard. A further staircase leads from the main landing to the three large attic rooms, which could provide further bedrooms and bathrooms.

