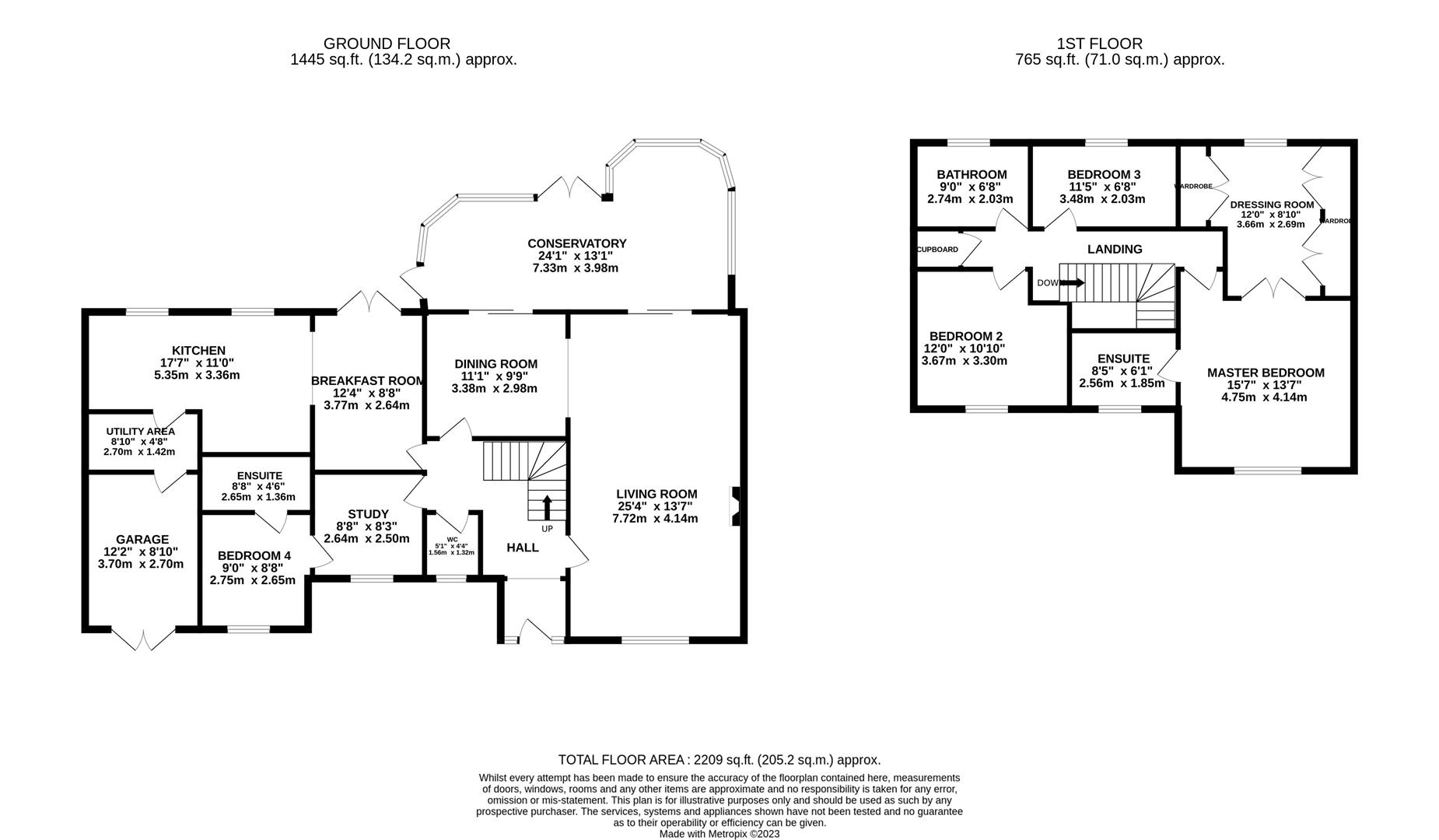Property Highlights
SHARE THIS PROPERTY
Occupying a significant plot positioned towards the outskirts of the idyllic village of Islip, is this beautifully presented and deceptively spacious family home. Backing onto open fields, the much-improved accommodation is spacious throughout with generous rooms, plenty of living spaces and with two of the four/ five double bedrooms boasting en-suite shower rooms, this home has been designed with family in mind and is complimented with a substantial garden and a heated outdoor swimming pool.
Set back from the main road and accessed via a secure, five-bar gate, the grounds on which the property resides extends to in excess of 0.3 of an acre and exhibits three outbuildings, a wooden-built gazebo and a summer house- all of which benefit from power and light. With tall trees to the rear border offering a high degree of privacy, the garden further incorporates a well manicured lawn area, mature shrubs and a sizeable Indian Sandstone paved patio area, which too wraps around the swimming pool- providing plenty of space for outdoor entertaining. Dual gated access leads to the front of the property, where you will find gravelled and blocked paved driveway parking for up to several vehicles and a mature lawn frontage, planted with an established tree and shrubs.
Situated close to the bank of River Nene, the village of Islip enjoys surrounding countryside and riverside walks, a local village pub/ restaurant and benefits from good road links close by. The property is also within walking distance of Thrapston’s bustling high street with its boutique shops, post office, pharmacy and other additional amenities. Thrapston also celebrates regular seasonal events, such as the Charter Fair and the Farmers Market.
Laid with stylish oak engineered flooring that is continued throughout most of the ground floor accommodation, the spacious entrance hall offers doors to access most accommodation, as well as an open staircase rising to the first floor landing. Approximately 83 square foot in length, the impressive living room features a large window to the front elevation and a feature gas fireplace as its focal point. An archway leads through into the formal dining room, which is ideal for day-to-day family entertaining and provides access into the conservatory, via sliding doors. The conservatory is a lovely addition to this home and creates the perfect space for an additional seating area, with views of access of the beautiful garden.
Flooded with natural light, the stunning kitchen/breakfast room has been designed with both function and finish in mind, offering a range of high gloss eye and base level units with oak worktops and a full range of Neff integrated appliances. The integral appliances include two eye level microwave/ grills, two ovens, an induction hob with an extractor over, double fridge/freezer and a dishwasher. You will also find a central island and plenty of space for a breakfast table and chairs, with views and access of the rear garden. Further appliances can be housed within the adjoining utility room, which in turn leads to the garage/ workshop. The garage is fully functional with power, light and benefits from a boarded loft space and barn doors. Positioned to the front aspect and fully converted from part of the former double garage, you will find a double bedroom with the added benefit of a modern en-suite shower room. A versatile study and a guest w/c concludes the ground floor accommodation.
The spacious first floor landing gives access to an airing cupboard, the family bathroom and three good-sized bedrooms. Generous in size, the master bedroom enjoys an en-suite shower room and an impressive dressing room, complete with fitted wardrobes. The dressing room also has the potential to be converted back into a fifth bedroom, if desired. Both the en-suite shower room and the family bathroom enjoy fully tiled suites, the bathroom of which also benefits from a Jacuzzi style bath with a shower over, a low level w/c, pedestal wash hand basin and a chrome towel rail.
COUNCIL TAX BAND- F
EPC RATING- D

