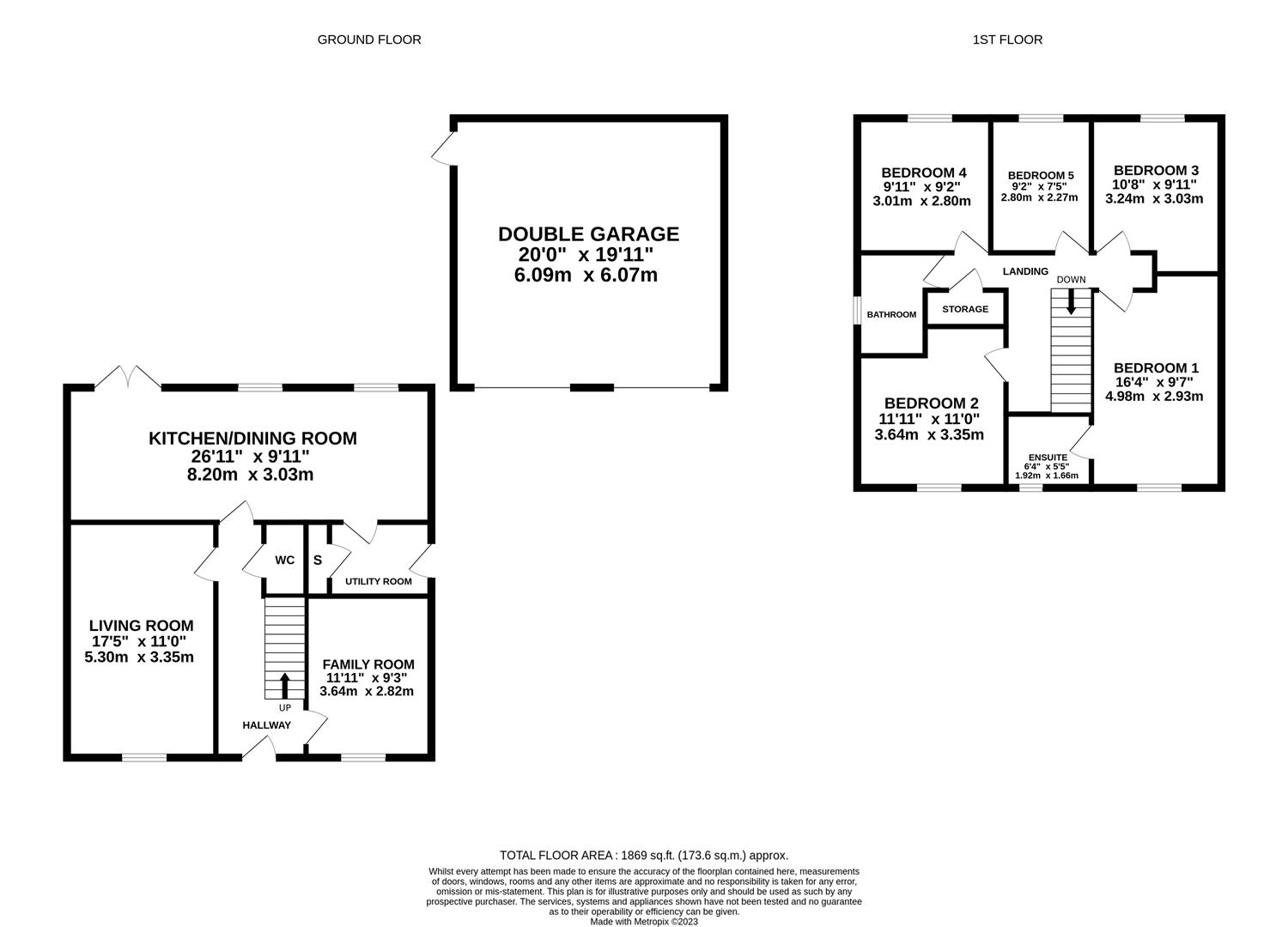Property Highlights
SHARE THIS PROPERTY
This well presented, detached family home is situated within the popular new development of Cranford Chase in Barton Seagrave, and is perfectly positioned with a range of local amenities, schools and good road links nearby. The accommodation comprises two reception rooms, kitchen/ dining room, utility room, a guest w/c, five bedrooms, an en-suite shower room and a family bathroom. Fully enclosed by timber fencing, the sizeable garden is predominately laid to lawn with a raised railway sleeper bed and a generous paved patio area, which wraps around to the side of the garden- creating an ideal, secluded space. There is also a courtesy door through to the double garage and gated access leading to the side of the property, where you will find a double width driveway.
Entry to the property is gained via the entrance hall, which gives access to all accommodation and a staircase rising to the first floor landing. Generous in size, both the living and family room are situated to the front elevation and are versatile in use, the family room of which could easily function as a separate dining room or study. Boasting views and access of the rear garden, the kitchen/ dining room extends the full width of the property and is fitted with a modern suite. The suite comprises a range of eye and base level units, an integral oven, induction hob and a dishwasher. Further space for storage and appliances can be housed within the adjoining utility room. A guest w/c completes the ground floor accommodation. To the first floor, you will find a storage cupboard, a family bathroom and five good sized bedrooms, four of which are double in size. The master bedroom also benefits from an en-suite shower room, which is fitted with a shower cubicle, low level w/c, pedestal wash hand basin and a chrome towel rail.
COUNCIL TAX BAND-TBC
EPC RATING- B

