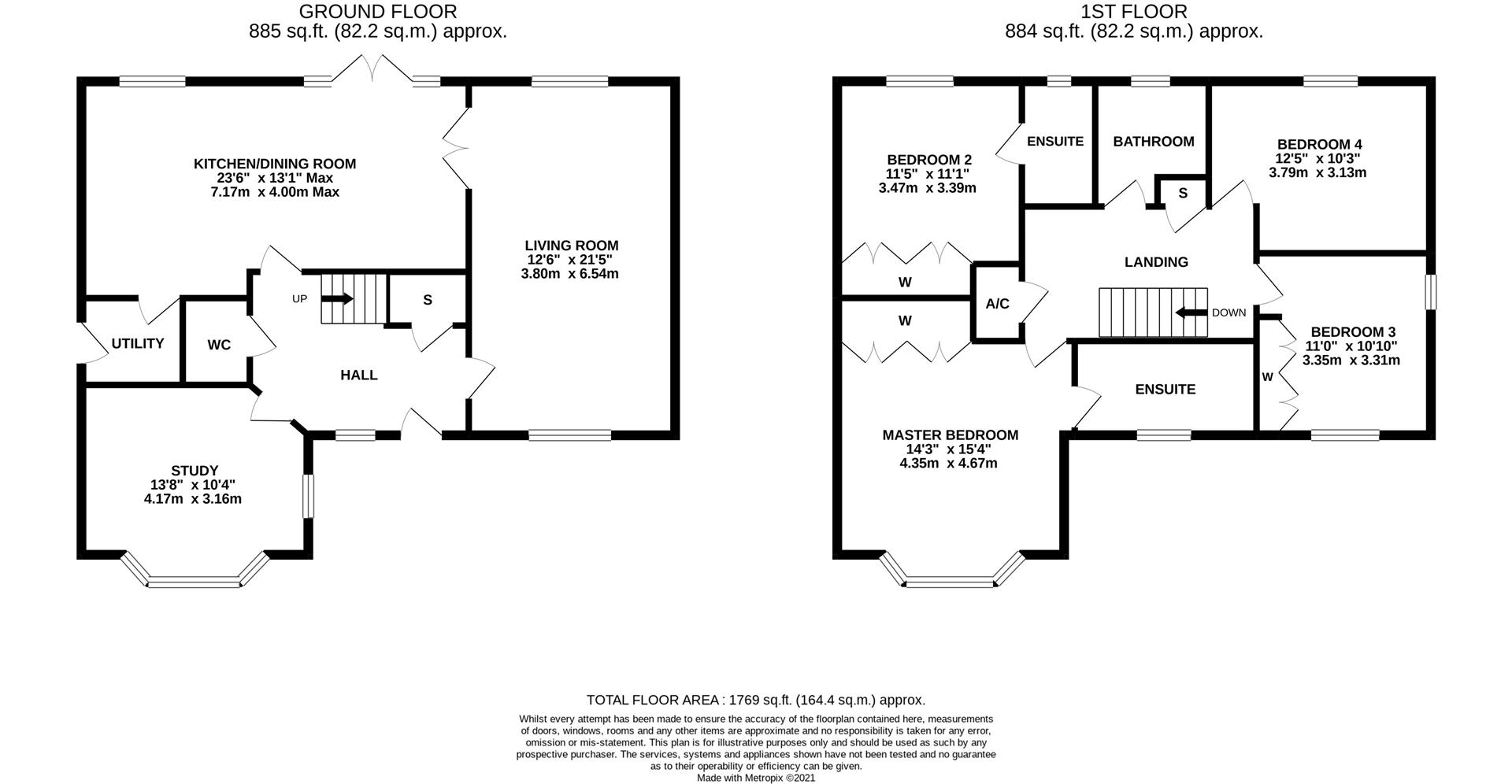Property Highlights
SHARE THIS PROPERTY
This modern and immaculately presented Redrow family home occupies an impressive corner plot on the Castle Fields development and boasts a wrap around walled rear garden, front garden, garage and driveway. The accommodation comprises a living room, kitchen/dining room, study, utility room, guest w/c, two en-suite double bedrooms, two further double bedrooms and a family bathroom. Further benefitting from an external CCTV system, security alarm, air conditioning units within the living room and master bedroom, solar panels, water softening system, a Nest heating system and underfloor heating throughout the ground floor and within the bath/shower rooms.
The property is entered via the hallway, with doors to access all of the ground floor accommodation and a staircase rises to the first floor landing with a cloak cupboard under. Extending the full depth of the property and measuring over twenty feet, the dual aspect living room has double doors opening through into the equally generous kitchen/dining room, offering a more versatile ‘open plan’ feel to this family home should that be desired. Enjoying views and access out to the rear garden via French doors, the kitchen is fitted with a range of modern eye and base level units with work surfaces over, a double sink with waste disposal unit, an integral double oven and hob, integral dishwasher and an integral double fridge and double freezer. Further appliances are housed within the adjoining utility room, where there is also a door to access the side of the property. The bay fronted study could also function as a play room or ground floor bedroom with convenient access to the guest w/c which completes the ground floor accommodation.
A spacious landing area gives access to all of the bedrooms, a storage cupboard and the family bathroom, which is fitted with a modern suite comprising a bath with shower over, low level w/c and a pedestal wash hand basin. The beautiful, bay fronted master bedroom benefits from ample fitted wardrobes, an air conditioning system and a generous en-suite shower room with a double walk in enclosure. The second bedroom also boasts fitted wardrobes and an en-suite shower room and enjoys views out to the rear of the property. Bedrooms three and four enjoy dual aspect windows and the third bedroom also has fitted wardrobes.
Externally, the west facing rear garden has a modern landscape with a vast and vibrant artificial lawn, perfectly edged by timber sleepers, brick wall and decking. The large patio extends across the rear of the property and the timber decking wraps around to a secluded dining and entertaining area with bespoke built in seating, a herb garden, lighting and power points. Further entertaining space is accommodated within the purpose built, contemporary garden house that is fully functional with power and light that could also function as an alternative home office/working space. The walled rear garden is highly private with gated access out to the driveway and single garage.

