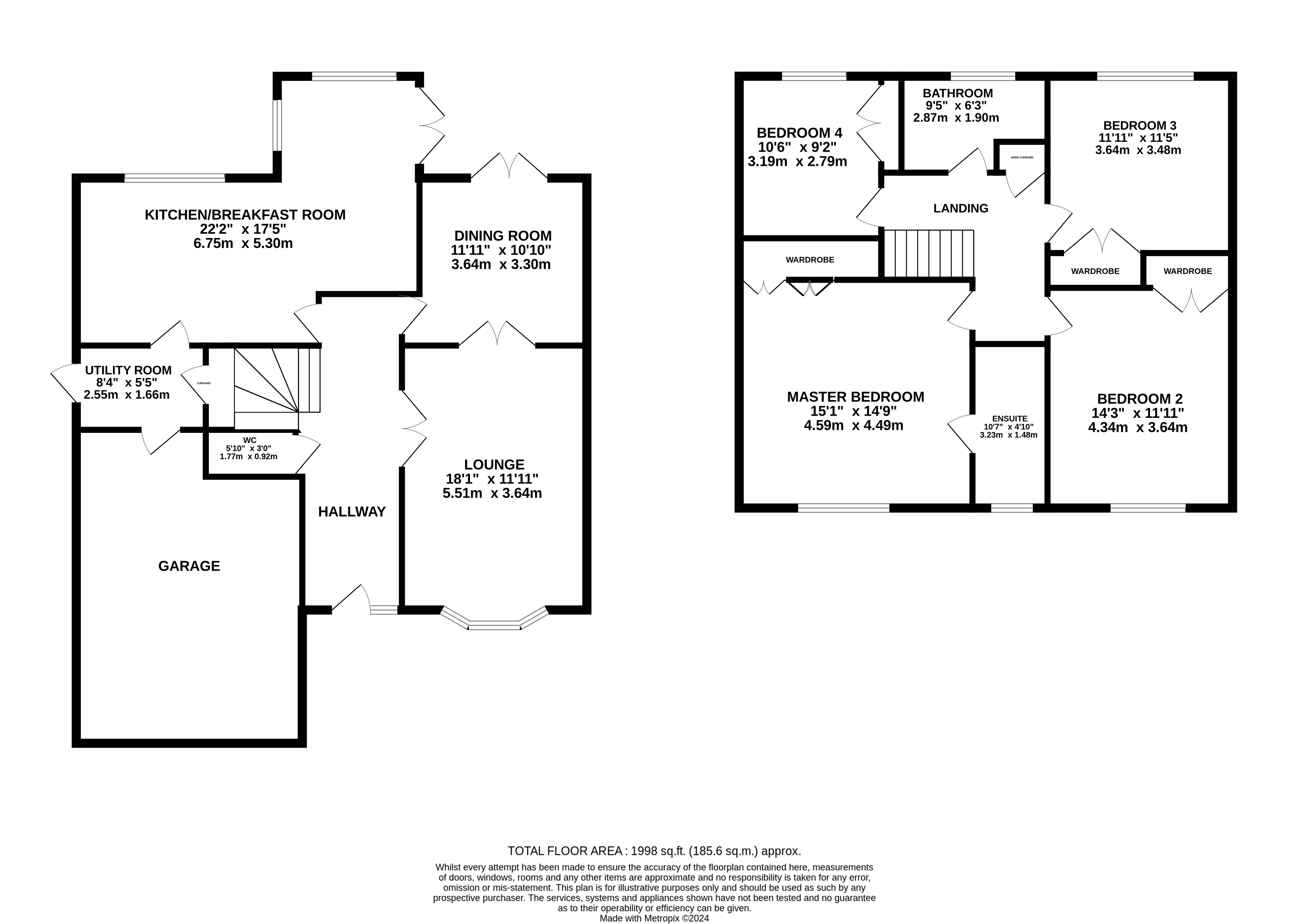Property Highlights
SHARE THIS PROPERTY
Located on the popular Lazy Acre development in the market town of Thrapston is this beautifully presented family home, ideally positioned with local amenities and countryside walks nearby. The accommodation boasts two reception rooms, an impressive open plan kitchen/breakfast room, a utility room, a guest w/c, four double bedrooms, an en-suite shower room, and a family bathroom. Externally, there is an enclosed, private rear garden, which is mostly laid to lawn with patio areas, perfect for outdoor furniture and dining. To the front of the property, you will find a double garage and a driveway for at least four cars.
Entry to the property is gained via the impressively spacious entrance hall with doors to access most of the ground floor accommodation and a staircase that rises to the first floor landing. The generously sized living room, boasts a bay fronted window providing lots of natural light and leads through into the bright and airy dining room, which enjoys views and access out to the rear garden via double French doors. Offering a range of eye and base level units, the kitchen is fitted with an integrated eye level double oven, hob and extractor, plus space for a dishwasher and American fridge/freezer. The kitchen/breakfast room also provides additional space for a large dining table and chairs with views through to the rear garden via double doors. Further space for appliances can be housed within the utility room. To complete the downstairs accommodation, there is a guest w/c and access to the integral double garage, which is fitted with power and light. The first floor landing gives access to the family bathroom and four double bedrooms, all of which benefit from built-in storage, with the master bedroom also boasting an en-suite shower room. The family bathroom comprises a shower cubicle, a bath tub, low level toilet and hand wash basin
COUNCIL TAX BAND – F
EPC – C

