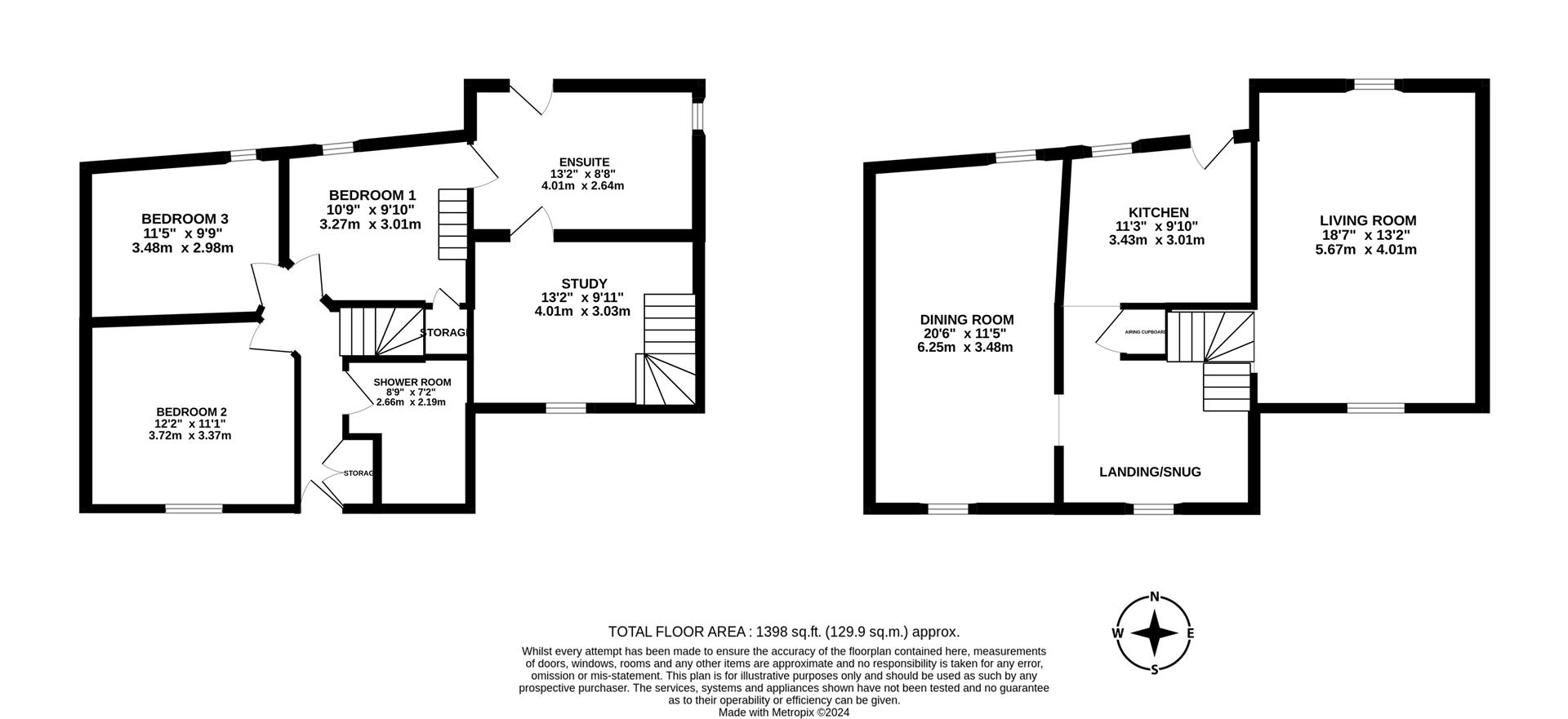Property Highlights
SHARE THIS PROPERTY
Situated in the desirable Welland Valley village of Middleton is this stunning three bedroom cottage, formerly three individual dwellings, offering unique and versatile accommodation. Middleton is a stunning rural village that lies east of Market Harborough, providing a peaceful setting with various amenities in the conjoined village of Cottingham such as local shop, pub and just a short walk away from East Carlton Country Park, a haven for families and dog walkers. Middleton provides easy access to railway stations and great road links to the A14/A1/M1/M6. Renovated by its current owners, this stone-built/brick cottage boasts original features.
The property has beautiful established private gardens, with the addition of a Julian Christian ‘Sussex’ outdoor garden building, benefiting from light, heating, and seating for six people. In the well-stocked gardens, you will also find an outbuilding that is versatile in use and is currently functioning as a home office. Accessed from the rear garden you will find a detached utility room which has space to house further appliances. To the front of the property you will also find access to the cellar boasting ample storage. The driveway is located adjacent to the property, providing parking for four vehicles. To the side of the property, an additional gravelled driveway allows parking for one vehicle.
Upon entry to this unique ‘upside down’ accommodation, you will be met with access to all three bedrooms, an ensuite, a study room, a shower room, and a dogleg staircase rising to the first floor. All three bedrooms are double in size, one of which benefits from a large ensuite bathroom, comprising, a whirlpool bath, a shower enclosure, a vanity hand wash basin, and a low-level w/c. Adjacent to the ensuite bathroom, the study room is versatile in use and can be used as a fourth bedroom, also giving access to the living room on the first floor via a bespoke American white ash wooden spiral staircase. To conclude the ground floor accommodation you will find the recently renovated shower room comprising, a shower enclosure, a low-level w/c and a pedestal hand wash basin.
A dog leg staircase from the ground floor leads to the first floor living room, landing, spacious dining room and kitchen. The living room boasts dual aspect views of the Welland Valley and rear garden, also benefiting from an electric fireplace. Fitted with eye and base level units, the kitchen has an integral gas double oven/hob, and space for a dishwasher, under-counter fridge/freezer. The kitchen gives a unique access to the rear garden via a wooden bridge. The spacious dining room completes the first floor, offering dual aspect views and an open fireplace.
COUNCIL TAX BAND – E
EPC – D

