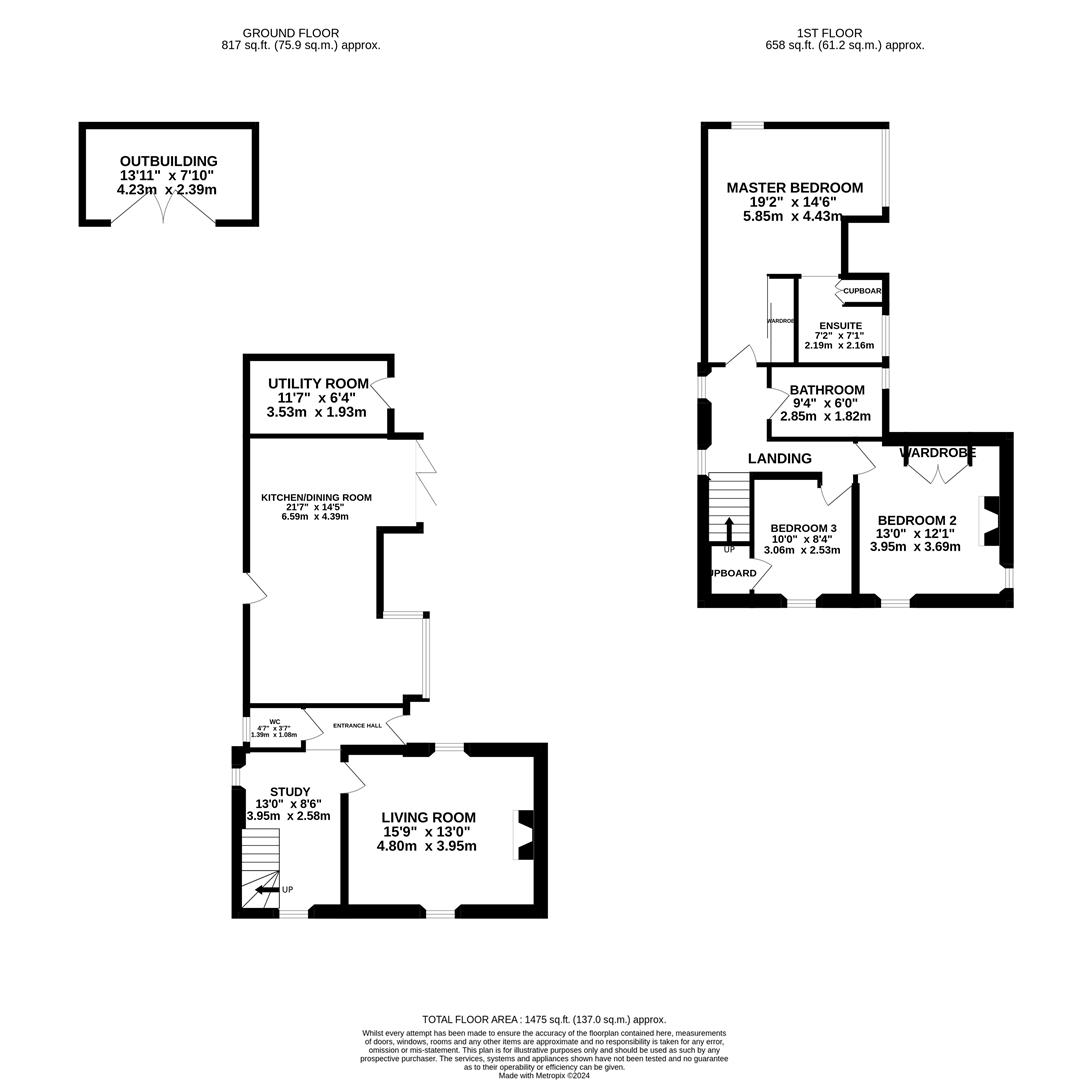Property Highlights
SHARE THIS PROPERTY
A rare opportunity has arisen to acquire this simply stunning and extended stone-built detached cottage that sits on a beautiful, well-manicured plot with pleasing views of the local church beyond the boundary. With the original dwelling dating back to the early 19th century and nestled within the charming village of Islip, this family home exhibits a stylish interior combined with characterful features and internally comprises two reception rooms, an open-plan kitchen/ dining room, utility room/ boot room, guest w/c, three double bedrooms, an en-suite shower room and a re-fitted family bathroom. Other benefits also include a new EV charging point, brand new UPVC windows within the extension and a new boiler.
The beautiful rear garden is of a substantial size and has been beautifully landscaped to incorporate generous lawn, paved patio areas and footpaths leading to timber outhouses and an area used for home-growing fruit and vegetables. The immediate patio provides plenty of space for outdoor furniture, along with steps either side rising to the lawn which offers a host of established trees, hedgerows to the borders and views overlooking the adjacent church. The two separate timber-built outhouses are currently utilised for storage and can easily be converted into work from home spaces. To the side of the property, you will find driveway parking which is made private by tall double gates, and also gives vehicular access into the garden for further parking.
Upon entry to the property, you are welcomed into the entrance hall, which is laid with a tiled floor that is continued through to the guest w/c and the impressive kitchen/ dining room. Designed with both function and finish in mind, the kitchen is flooded with natural light and boasts a modern suite comprising a range of eye and base level units with quartz worktops, an integral dishwasher, fridge/ freezer and a Range style cooker. There is also plenty of space to accommodate a family-sized dining table, living furniture and bi-folding doors to access the beautiful garden. Both the living room and versatile study area form part of the original dwelling and boast dual-aspect views, whilst the living room also offers a stone-built fireplace with a stone hearth and wood burning stove. Accessed via the enclosed garden, the adjoining utility room provides further space for appliances and storage.
The bright and airy first floor landing gives access to all three bedrooms and the family bathroom. The second and third bedrooms both benefit from built-in storage, the second bedroom of which boasts dual aspect views and a feature cast iron fireplace. Flooded with natural light, the master suite showcases stunning views overlooking the garden, as well as access to an en-suite shower room and built-in wardrobes. Recently re-fitted with a modern suite, the partly tiled family bathroom comprises a bath with a shower over and screen, low level w/c and a pedestal wash hand basin.
Situated close to the bank of River Nene, the village of Islip enjoys surrounding countryside and riverside walks, a local village pub/ restaurant and benefits from good road links close by. The property is also within walking distance of Thrapston’s bustling high street with its boutique shops, post office, pharmacy and other additional amenities. Thrapston also celebrates regular seasonal events, such as the Charter Fair and the Farmers Market.
COUNCIL TAX BAND- E
EPC RATING- D

