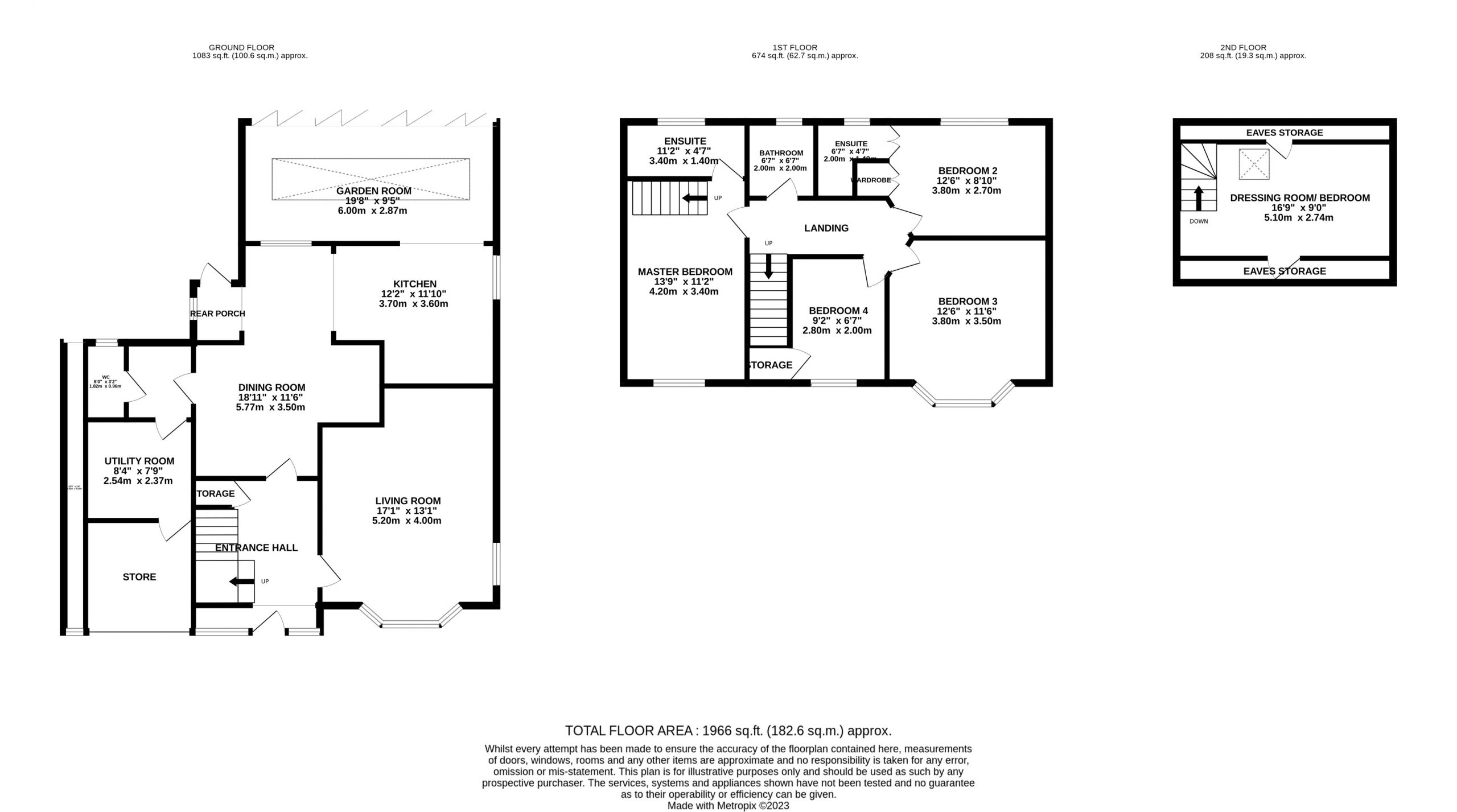Property Highlights
SHARE THIS PROPERTY
Situated within a well-established residential area, just off Gypsy Lane, is this simply stunning and extended four/ five bedroom family home. The property occupies a sizeable plot and has been completely transformed to an impressive standard by the current owners, including; new windows and doors, stylish kitchen suite with a range of integrated appliances, new suites to the guest w/c, en-suite and bathroom, a versatile dressing room/ fifth bedroom within the loft conversion, fresh decoration, extended garden room, new radiators and newly laid flooring throughout.
Landscaped beautifully, the extensive and highly private rear garden is predominately laid to lawn with mature borders, space for an avery and outbuilding which are both fitted with power. You will also find steps rising to a generous paved patio area and a sheltered area of the patio, providing the perfect spot for a hot tub or secluded entertaining space! The side of the property also offers further space for storage. To the front of the property, you will find driveway parking for up to three vehicles and access into a store, via an electric roller door.
The property is perfectly positioned within close proximity of Kettering town centre which offers a wealth of amenities, a mainline train station and high-rating schools. Kettering General Hospital is also within walking distance and you will find excellent road links close by to A14 and the A43.
Accessed via a composite front door with optimal full length glazing to the sides, the entrance hall is laid with high gloss Porcelain tiles that are continued throughout most of the ground floor accommodation. The living room boasts a large bay window to the front elevation, panelling and a beautiful wall inset fireplace. Fitted with a stylish suite and LED downlights, the kitchen has been designed with both function and finish in mind, offering eye and base level units with Quartz worktops, a full range of AEG integrated appliances, a central island, integral bins and a useful walk-in pantry. There is also plenty of space to accommodate a family-sized dining table and chairs, perfect for family entertaining, along with access to the rear porch and the beautiful garden room. Flooded with natural light, the versatile garden room is a lovely addition to this home and showcases a stunning sky lantern and bi-folding doors- exhibiting views and access of the rear garden. Further appliances can be housed within the adjoining utility room, which has been converted from part of the former garage and too is fitted with co-ordinating units.
The staircase, with a storage cupboard beneath, rises to the first floor landing and gives access to the fully tiled family bathroom and four double bedrooms, two of which benefit from en-suite shower rooms. The master bedroom also offers a staircase leading to the dressing room, which enjoys a skylight window and access to eaves storage.
COUNCIL TAX BAND- E
EPC RATING- D

