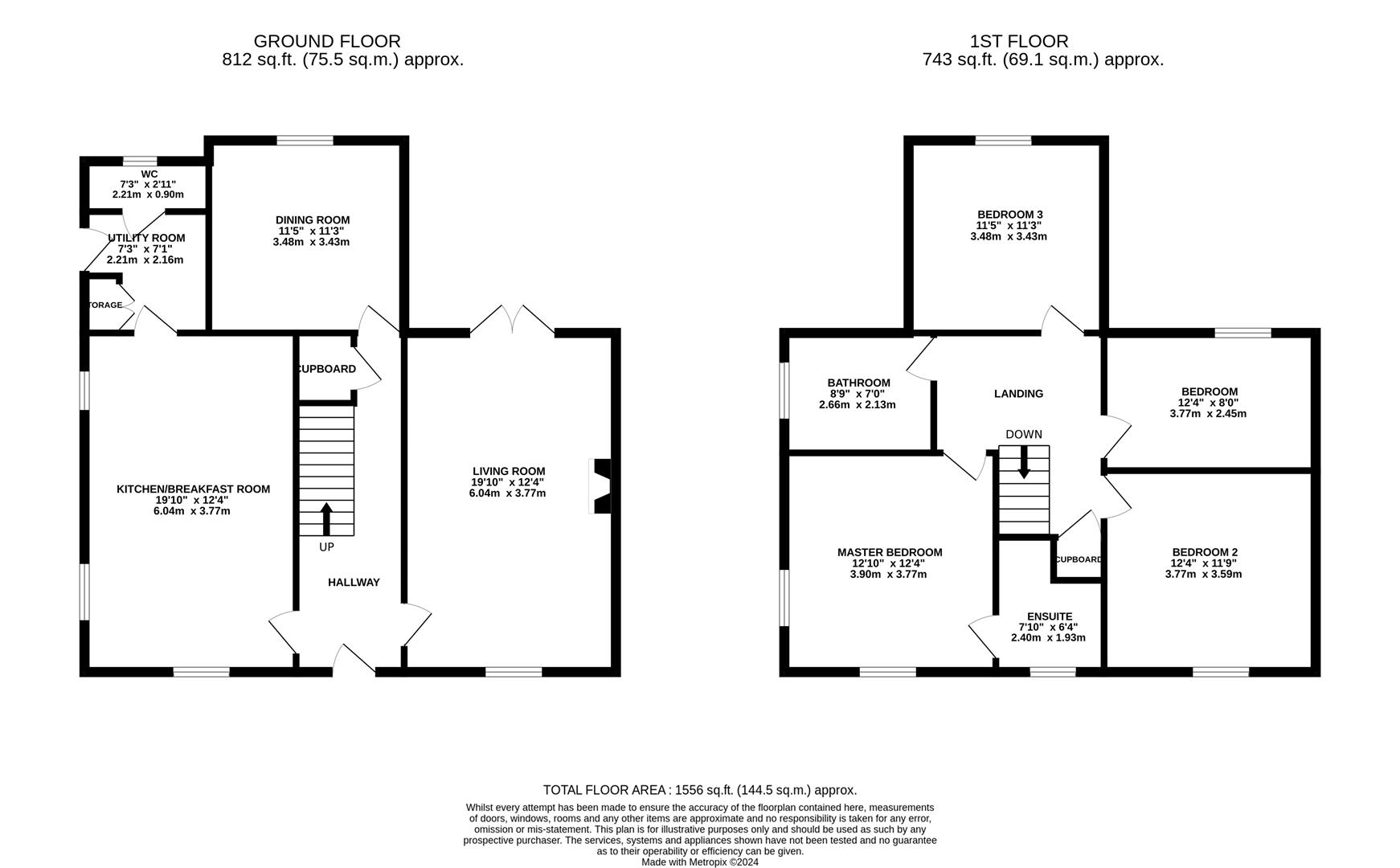Property Highlights
SHARE THIS PROPERTY
Occupying a significant plot within an exclusive cul-de-sac of just a few properties, is this attractive stone-built family home that showcases a stylish decor with a blend of contemporary features. Midwinter Cottage is situated within the picturesque village of Warmington, opposite a pocket park, and resides on a substantial plot that extends to in excess of 808 square metres, backing onto open paddocks. The accommodation is flooded with natural light and comprises two reception rooms, kitchen/ dining room, utility room, a guest w/c, four double bedrooms, an en-suite shower room and a beautiful family bathroom. This home has been designed with family in mind and is also complimented with a fully converted garage (5.18 x 2.73), driveway parking to the rear and plenty of off road parking to the front of the property, with a pebbled border planted with mature box hedge and shrubs.
Externally, the property enjoys a two sizeable rear gardens, the immediate garden of which has been beautifully landscaped to incorporate a sheltered lean to, lawn with mature shrubs and paved patio areas- providing plenty of space of outdoor furniture. The path wraps round to the rear garden, which shares its boundary with open paddocks and is predominately laid to lawn, planted with established trees, creating a highly private and peaceful feel to this home. You will also find a courtesy door through to the fully converted garage, which currently functions as a play room and benefits from power, light, an electric heater and access to a fully boarded loft space. Other benefits also include an air source heat pump and 3 years remaining on the NHBC warranty.
The village of Warmington is one of Northamptonshire’s prettiest villages and is perfectly nestled with easy access to the popular market towns of Oundle, Thrapston and Peterborough City. Warmington offers a close-knit community and amenities such as, a village shop, public house, primary and a host of countryside walks.
Accessed via a storm porch, the property is inviting and is entered via the entrance hall, which showcases stylish wall panelling and underfloor heating that is continued throughout the ground floor accommodation. The living room enjoys a beautiful working log burner as its focal point and dual aspect views both to the front and rear of the property, along with double French doors to access the rear garden. The second reception room is versatile in use and currently functions as a separate sitting room. Designed with both function and finish in mind, the cottage style kitchen comprises a range of eye and base level units, a ceramic sink, an integral dishwasher, under-counter freezer and space for a fridge/ freezer and a Range style cooker. There is also plenty of space to accommodate a family sized dining table and chairs. The adjoining utility room provides further space for appliances and storage, as well as access out to the side lean-to and the guest w/c.
To the first floor, you will find the family bathroom and four double bedrooms, the master bedroom of which boasts dual aspect views and an en-suite shower room. The shower room comprises a vanity wash hand basin, low level w/c, shower cubicle and a chrome towel rail. Complete with a four-piece suite, the family bathroom is fitted shower enclosure, a wide Burlington basin, a bath with a shower attachment and a low level w/c.
COUNCIL TAX BAND- F
EPC RATING- C
TENURE- Freehold

