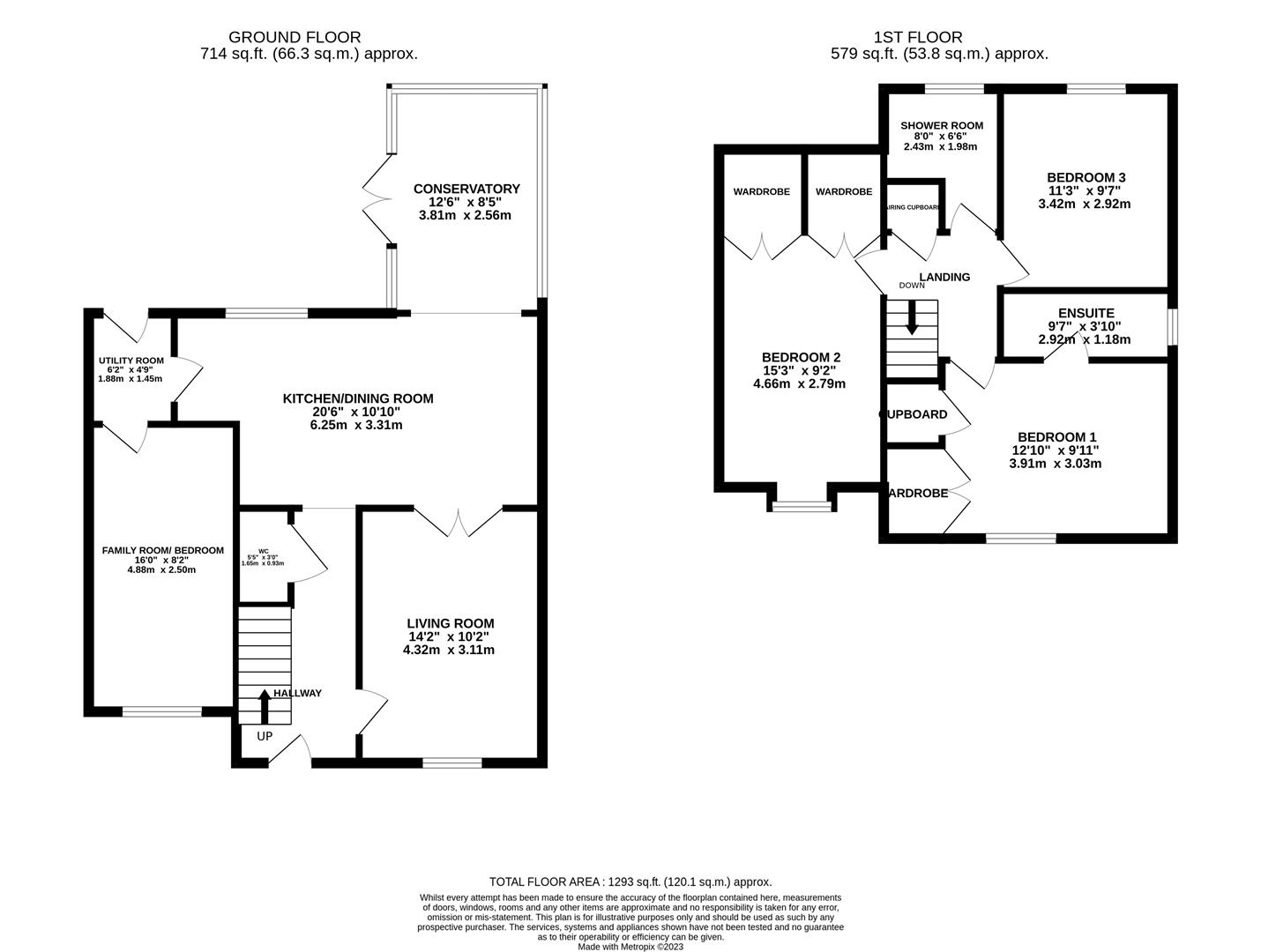Property Highlights
SHARE THIS PROPERTY
Occupying a prominent corner position within a well established residential area is this simply stunning, three/ four bedroom detached family home. The property is offered to the market with no onward chain and is perfectly located within the desirable market town Thrapston, with riverside walks and a play area on the doorstep. The property has been completely renovated throughout to a high specification and internally you will find two reception rooms, open plan kitchen/ dining room, conservatory, utility room, guest w/c, three double bedrooms, an en-suite shower room and a stylish family shower room. Residing on a sizeable corner plot, the property enjoys a fully enclosed rear garden that is predominately laid to lawn with mature borders and a raised decked area with a pergola, ideal for outside dining. Gated side access leads to the front of the property, where you will find an attractive cobbled driveway for up to three vehicles.
Entry to the property is gained via the entrance hall, which is laid with Herringbone style flooring and offers access to most accommodation. Accessed via a black framed, glazed paned door, the living room is generous in size and offers double paned doors opening through to the kitchen/ dining space- which is perfect for family entertaining and boasts a beautiful log burner. Fitted with eye and base level units with solid oak worktops, the kitchen comprises an integral Neff oven, induction hob, dishwasher and a built-in coffee station. Further space for appliances can also be housed within the adjoining utility room. Versatile in use, the family room has been fully converted from the former integral garage and currently functions as an additional sitting room. The first floor landing gives access to all three bedrooms and the family shower room, which features stylish wet wall panelling. All three bedrooms are double in size, the master of which benefits from built-in storage and an en-suite shower room.
COUNCIL TAX BAND- D

