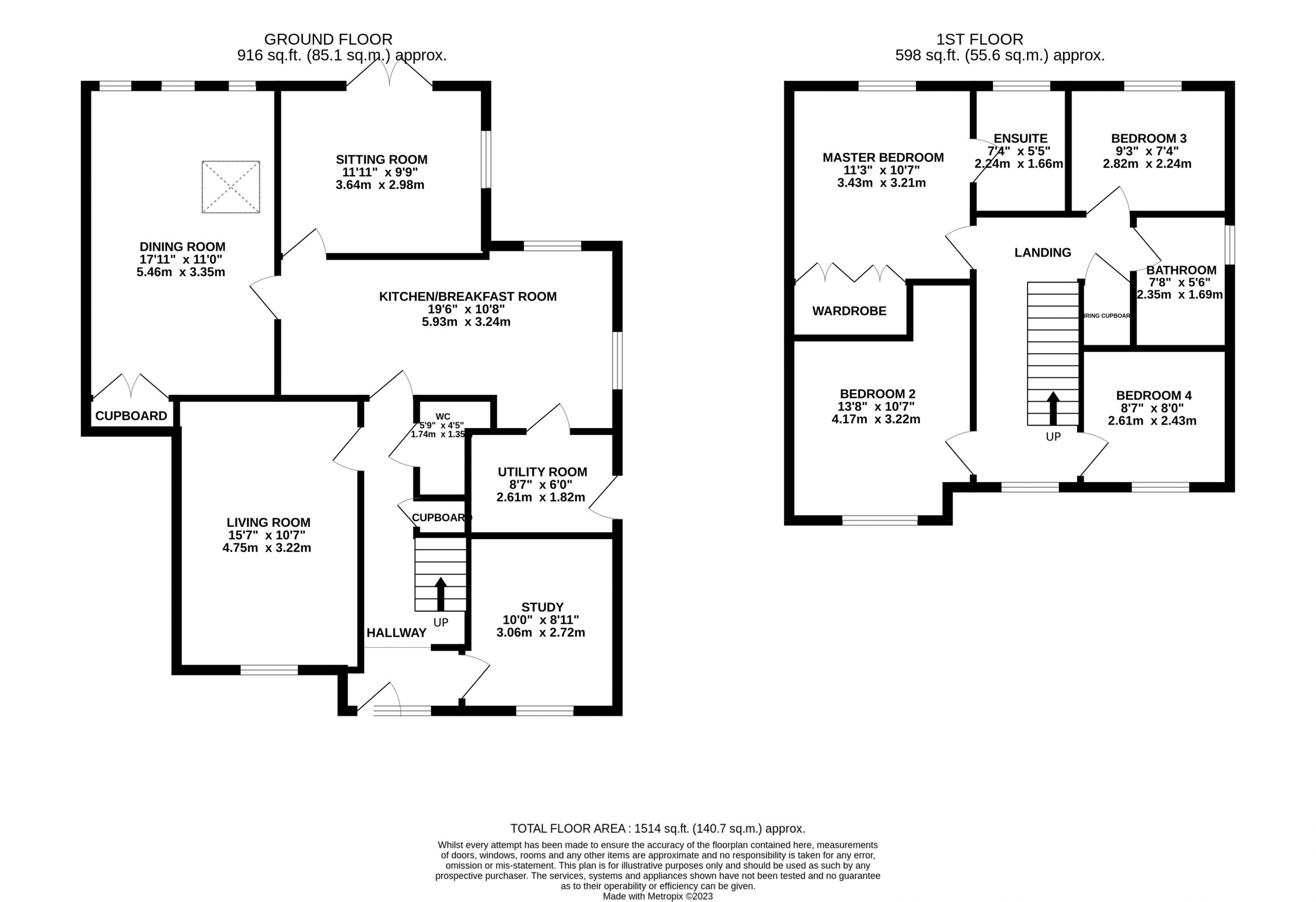Property Highlights
SHARE THIS PROPERTY
Perfectly positioned at the end of a quiet cul-de-sac within an established development in Thrapston is this simply stunning and extended family home. This executive property offers a host of upgrades and has been thoughtfully extended and converted to the ground floor to create additional living spaces, making it the perfect family home. Internally, the accommodation comprises a living room, re-fitted kitchen/ breakfast room, extended dining room, a versatile sitting/ garden room, a utility room and study which has been converted from the former garage, a guest w/c, four good-sized bedrooms, a re-fitted en-suite shower room and a fully tiled family bathroom. Outside, the beautiful garden has been well maintained and is mostly laid to lawn with mature shrubs to the borders, a paved patio area and a raised timber decked area, which enjoys plenty of sunshine throughout the day. You will also find stepping stones surrounded by grey slate chippings and gated side access leading to the front of the property. To the front of the property, you will find driveway parking for several vehicles.
The freshly decorated accommodation is entered into the entrance hall, which gives access to most accommodation. All four reception rooms are generous in size, the dining room of which forms part of the extension and showcases a skylight window and a built-in storage cupboard, perfect for formal entertaining. Fitted with a modern suite, the kitchen/ breakfast room comprises an integral dishwasher, AEG microwave and space provided for a Range style cooker and American style fridge/ freezer. Further space for storage and appliances can be housed within the adjoining utility room. Flooded with natural light, the first floor landing gives access to the airing cupboard, family bathroom and all four bedrooms, the master of which benefits from built-in wardrobes and a re-fitted en-suite shower room.
COUNCIL TAX BAND- F
EPC RATING- TBC

