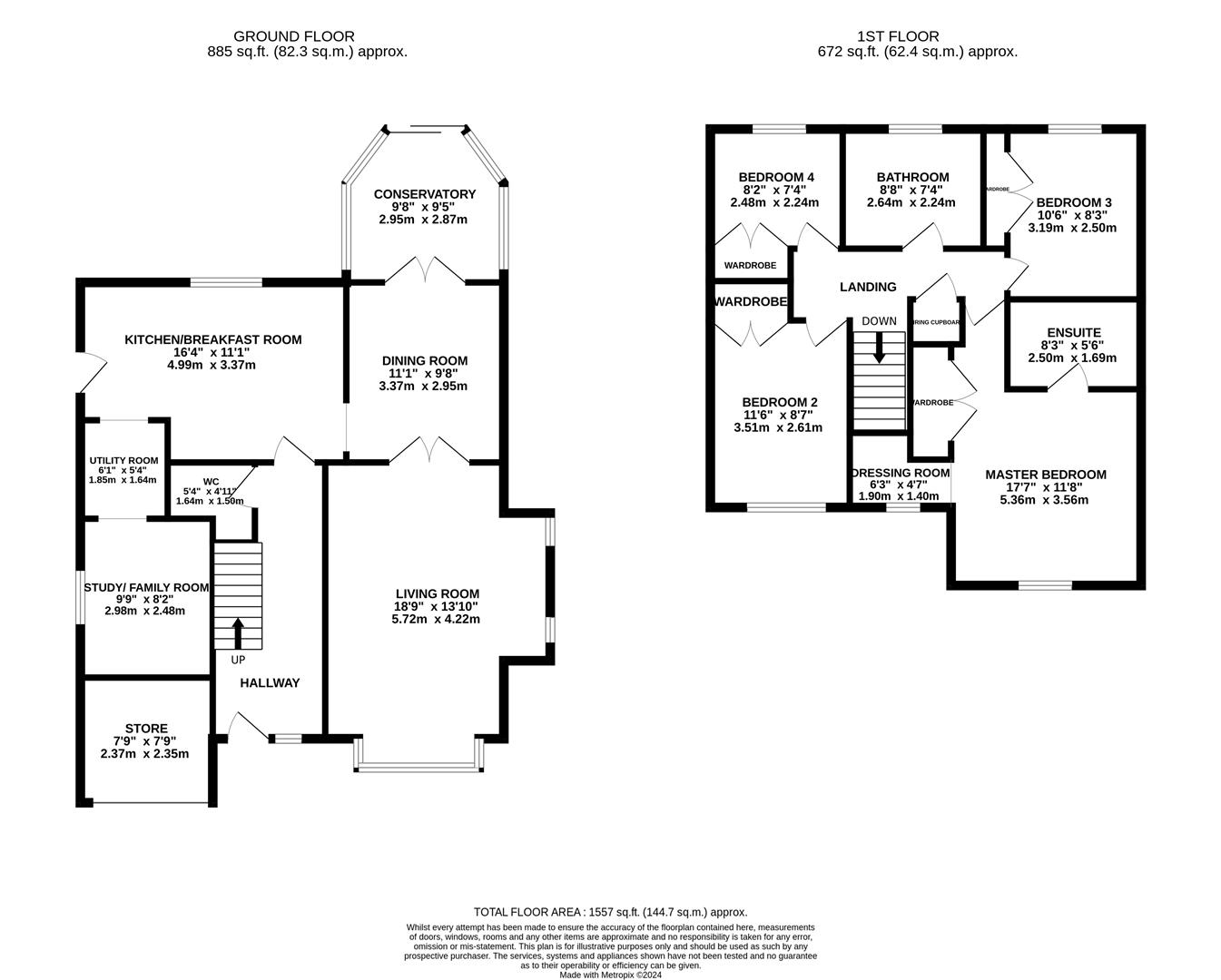Property Highlights
SHARE THIS PROPERTY
Situated within a popular residential area in the desirable market town of Thrapston is this immaculately presented four-bedroom detached family home that occupies a good size corner plot. Offered to the market with no onward chain, the accommodation comprises three reception rooms, kitchen/ breakfast room, conservatory, a guest w/c, four double bedrooms with double fitted wardrobes, a family bathroom, en-suite shower room and a dressing area. Fully enclosed by timber fencing, the private rear garden is mostly laid to lawn with mature shrubs to the borders and a paved patio area. A decked area is positioned to the rear of the garden and provides the ideal spot for outdoor furniture. To the front of the property, you will find a low maintenance frontage that borders the block paved driveway and offers access into the store. The store is accessed via an up and over door and benefits from power, light and eaves storage.
Entry to the property is gained via the entrance hall and gives access to most accommodation and a staircase rising to the first floor landing. Boasting dual aspect views, the spacious living room is flooded with natural light via its bay window and enjoys an electric feature fireplace and double doors opening through to the dining room. The dining room offers the perfect space for family entertaining and leads into the conservatory and the light and airy kitchen/ breakfast room. Fitted with eye and base level units, the kitchen comprises an integral oven, hob, dishwasher and space for a fridge/ freezer. There is also space for a breakfast table and a door to the side. Further space for appliances can be housed within the utility room, which in turn leads to the versatile study/ family room. A guest w/c concludes the ground floor accommodation. To the first floor, you will find the family bathroom and four bedrooms, the master of which benefits from a dressing area, fitted wardrobes and an en-suite shower room.
COUNCIL TAX BAND- D
EPC RATING- D

