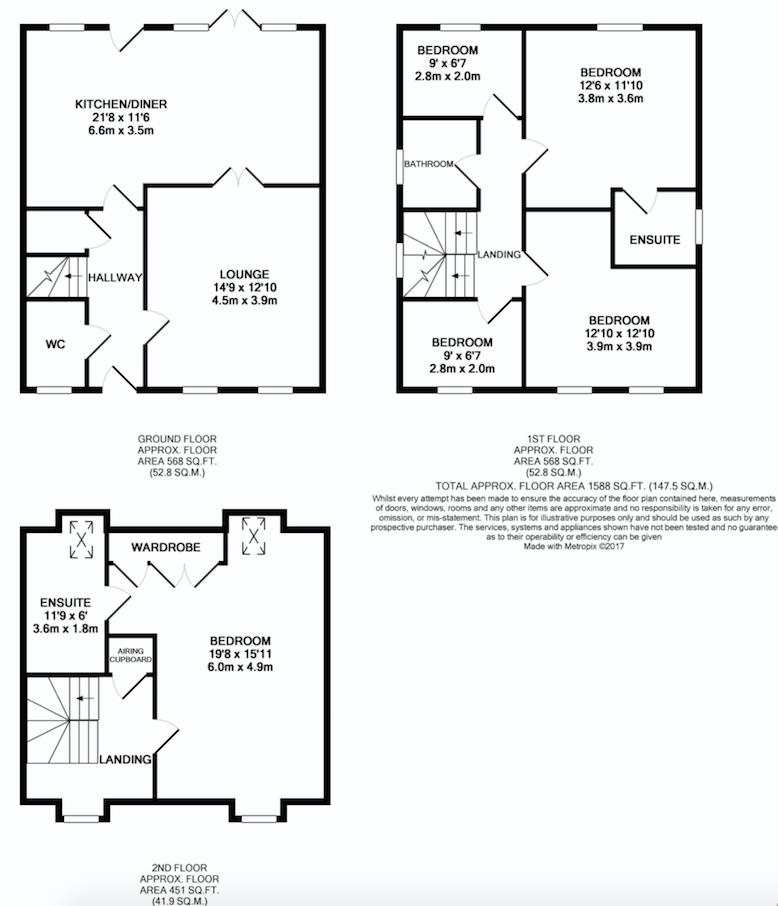Property Highlights
SHARE THIS PROPERTY
A beautifully presented five bedroom detached family home, ideally situated overlooking open greenery. With accommodation over three floors, the property offers two en suite facilities, a large open plan kitchen/dining room and off road parking with a garage, and is located in a modern residential area of Rothwell.
The entrance hall provides access to the lounge, kitchen/diner, cloakroom, downstairs WC and stairs rising to the first floor landing. The lounge has double doors leading through to the kitchen dining room, which in turn has double doors opening into the enclosed rear garden. Situated to the rear of the ground floor is the kitchen/dining room that is fitted with a range of high gloss eye and base level units, roll top work surfaces and tiled flooring. Integrated appliances include an electric eye level double oven, five ring gas hob with extractor hood over, dishwasher, washing machine and fridge/freezer. The first floor landing provides access to the family bathroom, two good sized single bedrooms, two double bedrooms and stairs rising to the second floor landing. The excellent sized second bedroom benefits from an ensuite, which is half tiled and has a white three piece suite comprising a low level WC, wash hand basin and walk in shower cubicle. The family bathroom also has a three piece suite comprising of a low level WC, wash hand basin and bath tub. The master bedroom is accessible via the second floor landing has ample storage and an ensuite bathroom comprising a four piece suite including a low level WC, wash hand basin, bath tub and walk in shower cubicle.
Externally, the enclosed rear garden is predominately laid to lawn, landscaped border of shrubs and bushes, enclosed by timber fencing. There is pedestrian access from the garden to the garage, which has power and electric.
COUNCIL TAX BAND: F
EPC RATING: C

