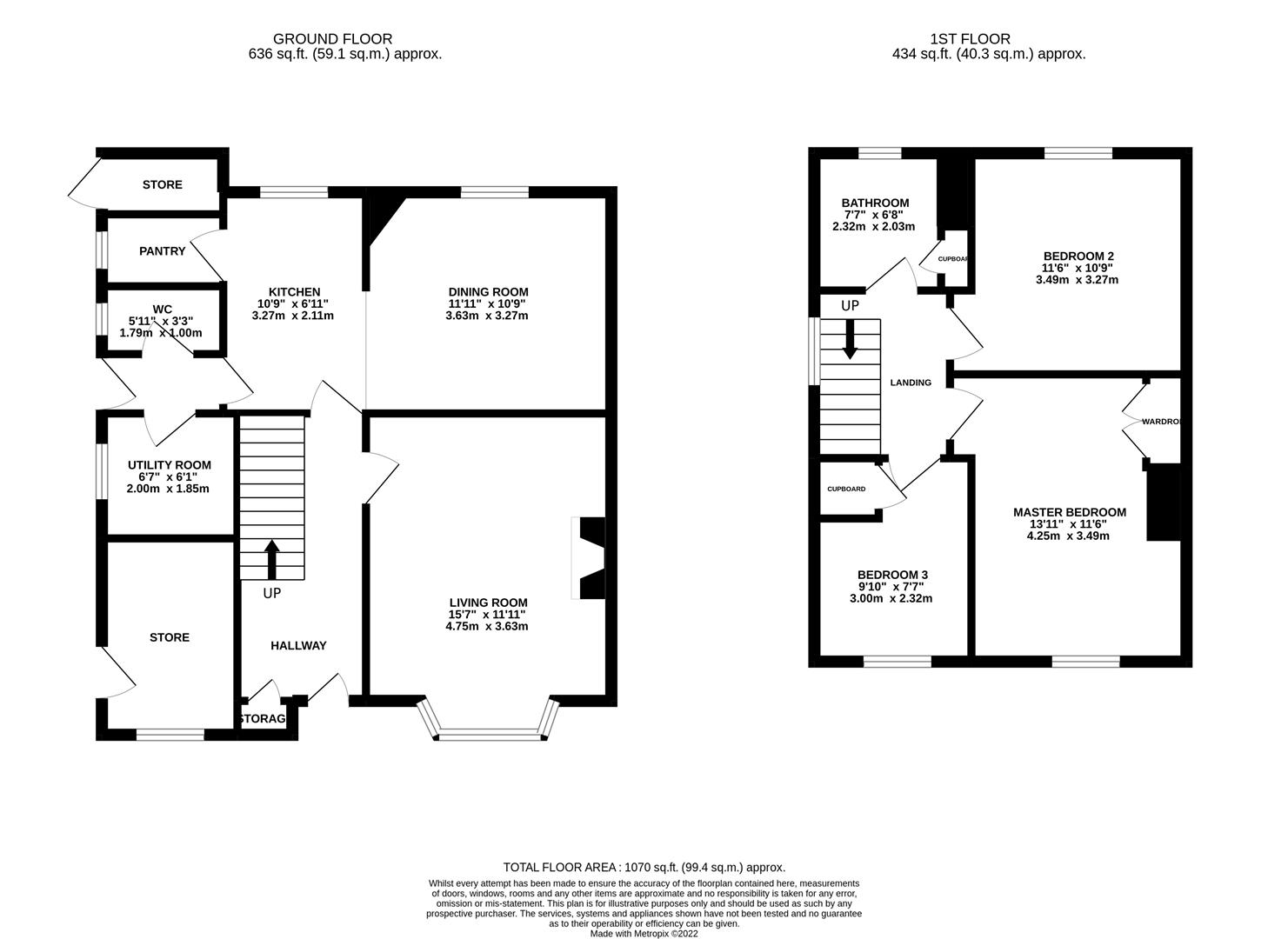Property Highlights
SHARE THIS PROPERTY
Occupying a substantial plot that gives generous front and rear gardens is this deceptively spacious family home, perfectly positioned within the desirable market town of Thrapston. The accommodation comprises a bay fronted living room, an open plan kitchen/ dining room, walk-in pantry, guest w/c, utility room, three good sized bedrooms, a family bathroom and plenty of built-in storage throughout. Landscaped beautifully, the rear garden is fully enclosed and incorporates a laid to lawn area, planted with established trees and a mature border to the side that offers colour and foliage all year round. You will also find a generous patio area, providing plenty of space for outdoor furniture and access to two brick stores. A side gate leads to the front of the property, where you will find block paved off road parking that borders the sizeable and highly private front garden.
Entry to the property is gained via the entrance hall, which is laid with quarry tiles that are continued through to the kitchen. The kitchen offers space for a range of appliances and extends the full width of the property and will easily accommodate a family dining table and chairs. Further space for storage can be house within the adjoining pantry. A further door leads into the rear hall, which gives access to the w/c, the utility room and the rear garden. Positioned to the front elevation, the living room enjoys a large bay window and an open fireplace as its focal point. To the first floor, you will find three good sized bedrooms and the family bathroom, which is complete with a low level w/c, pedestal wash hand basin and a bath with a shower attachment.
COUNCIL TAX BAND- B
EPC RATING- TBC

