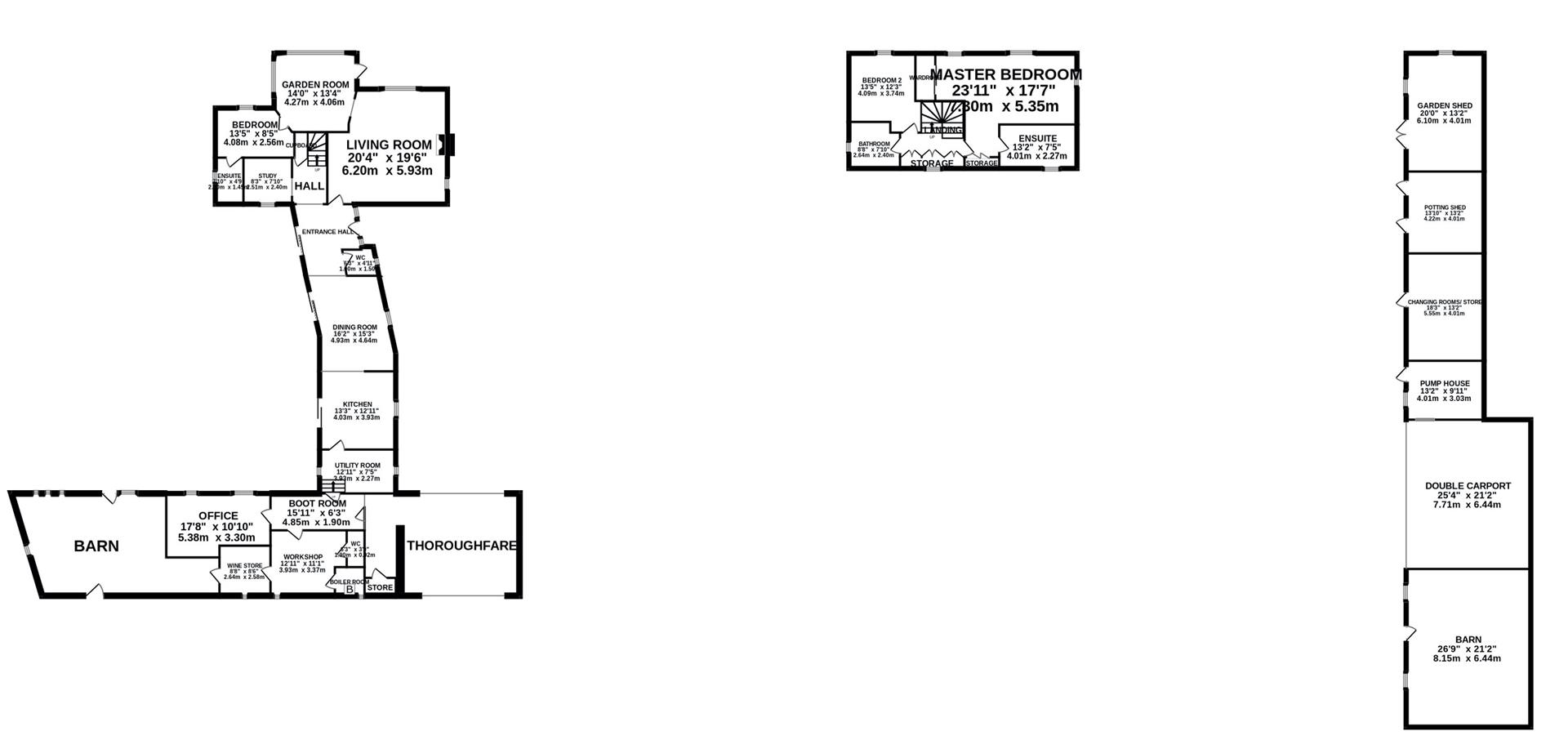Property Highlights
SHARE THIS PROPERTY
Ayres Rock is a unique stone house/partial barn conversion, built in 1988 for the owners; it is now on the market for the first time. Nestled between the Manor House and Glebe House (the former rectory) in the idyllic village of Twywell, the property benefits from a magnificent south facing garden, adjacent to open countryside, whilst enjoying excellent privacy.
A plot of approximately 0.8 of an acre, with accommodation in excess of 510 sq.m. (including the stone barns); the property has potential for further development, subject to planning permission. There is an enclosed outdoor heated swimming pool (air source heat pump) with pump room and changing room. A sheltered courtyard garden off the kitchen/dining room is ideally located for entertaining and relaxing. The property is accessed via a sweeping gravel drive with ample parking for guests, and a double car port.
The Main Barn (Grade II Listed)
There is a ‘back door’ close to the road, giving access to the dwelling via the boot room. From here there is access to the main house via the utility room, the office and workshop. From the workshop there is access to the boiler room, a W/C and wine store. From the wine store there is access to a large storage area in the rest of the main barn, which offers great potential. There is ample space to create at least two more bedroom suites, and if a larger kitchen were required, there is space to create a new utility room in the workshop area (subject to planning permission). The stone walls are original, the timber and felt roof was renewed in 1988, utilising original slates.
The Ground Floor
The front door opens from the drive and parking area, into a light and spacious entrance hall with a cloakroom. To the left is the open plan dining room and kitchen, leading to the utility room and steps up to the barn.
To the right of the entrance hall there is access to the study and stairs. Also leading off the hall is the main, generously proportioned, living room. This has dual aspect views, with the focus being the garden and views beyond. There is a working open fireplace, as well as built in storage cupboards and a bar cupboard.
There is an archway entrance from the living room into the garden room, from where views of the full width of the garden can be enjoyed. A garden door opens out onto the patio with timber pergola over. There is also a door to the ground floor double bedroom, with en-suite shower room.
The entrance hall, dining room and kitchen all have patio door access to the courtyard garden.
First Floor
The master bedroom is incredibly spacious and light, with stunning views of the garden and open countryside beyond, but enjoying excellent privacy. There is ample built in wardrobe space and a generously sized en-suite shower room.
There is a second double bedroom, also enjoying the same views, and a family bathroom, with shower over the bath. The landing benefits from extensive built in storage, and a view of the courtyard garden.
Outside Barns
The largest barn, half of an original barn that also houses the double car port, is currently used for general storage. Subject to planning permission, this could make a wonderful guest suite, home business location, or many other uses.
Of the other four original stone farm buildings, two form part of the enclosed swimming pool area, being the pump room and changing room. The last two in the row are used as a potting shed and garden storeroom.
COUNCIL TAX BAND – G

