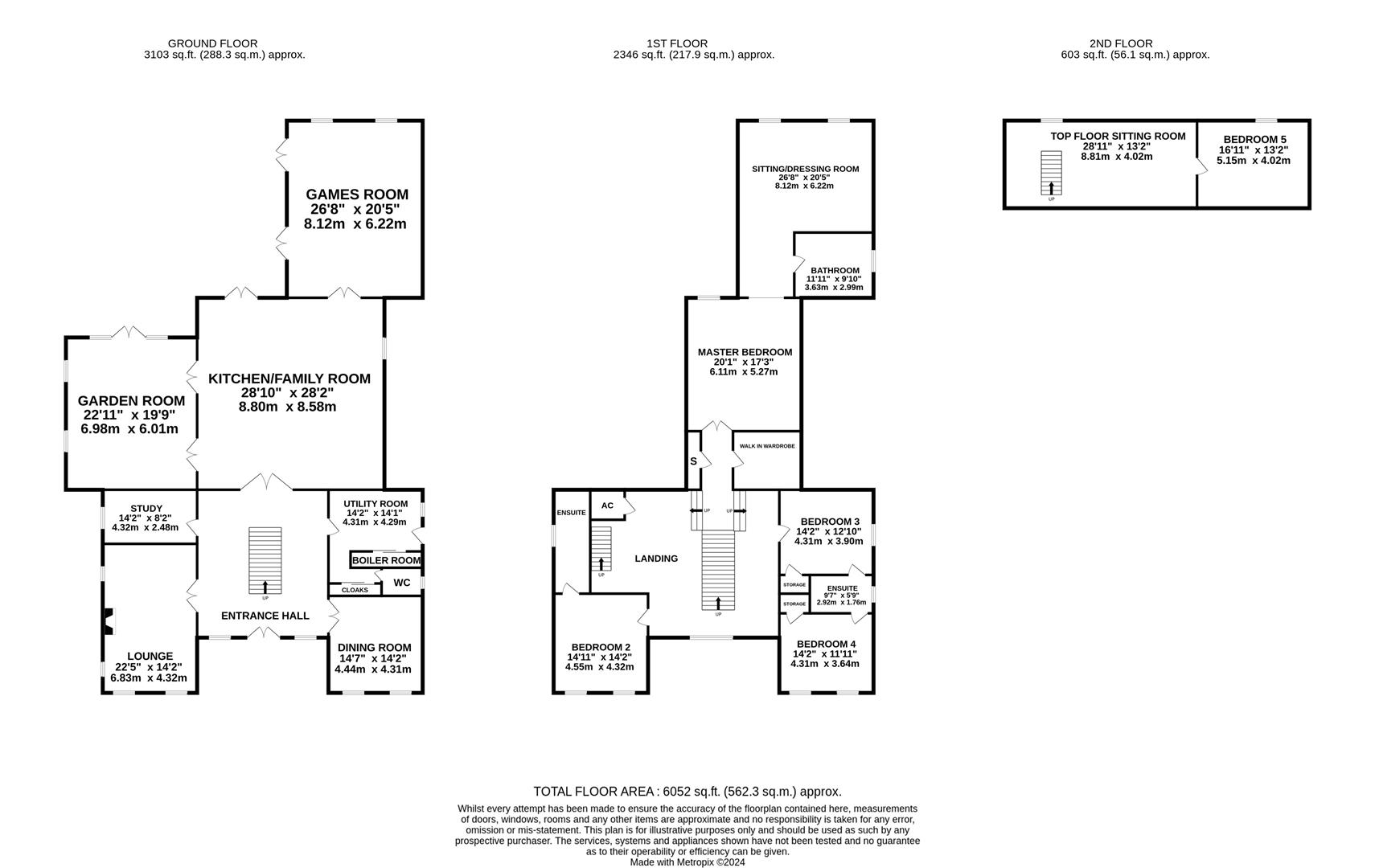Property Highlights
SHARE THIS PROPERTY
This rarely available and simply stunning five bed detached residence is located within the peaceful and highly sought after village of Weldon. This property exemplifies luxury living and has been architecturally designed to an impeccable standard offering a perfect blend of elegance and functionality. The property itself stretches to in excess of 6000 square feet and benefits from underfloor heating and a flexible layout, including the potential for an annexe on the top floor, making it an excellent choice for multi-generational living or additional accommodation needs. Ready to move into, this beautiful family home combines modern luxury with a charming village setting, creating an unparalleled living experience. A must see property.
On the ground floor, you’ll discover an impressive layout featuring six reception rooms, providing an abundance of space for entertaining and family gatherings, a large family room, utility room, ground floor WC and a light filled entrance hallway. The beautifully landscaped rear garden is meticulously maintained and provides a stunning outdoor space. The first floor comprises four generously sized bedrooms, a sitting/dressing room, three well appointed en-suites/bathrooms and a large landing offering space for further sitting areas. On the top floor you will find a further reception room and bedroom.
Weldon is a charming and picturesque village that features a well-regarded Church of England Primary School, a local cricket and football club and an abundance of scenic countryside walks. For more extensive amenities, Corby town centre is just a ten-minute drive away from the property. Corby enhances the convenience of village life with a range of amenities, including a train station with direct routes to London, Willowbrook Health Complex, which provides a variety of health and wellness services and a diverse selection of shops, schools, cafes, restaurants and many more.
As you approach the property, the sweeping driveway and electric gates set the tone for the elegance that awaits inside. Stepping through the double front doors you are welcomed into the expansive hallway that houses the impressive central staircase rising to the first floor landing. Situated to the left of the hallway is the inviting lounge that offers the perfect space for relaxing family evenings or entertaining guests. Also on the left you will find the study. To the right of the hall is the formal dining room and the utility room which houses an integrated fridge/freezer and space for appliances. The utility room also leads to the boiler room, downstairs WC and a cloak cupboard. Continuing through the hall, you step down and through double doors to be greeted by the bright and airy Family Room offering a large traditionally styled kitchen, featuring a host of base and eye level units in an off white colour, an expanse of granite worktops, an island unit and a 6 seater breakfast bar. Range style cooker, integrated dishwasher and fridge/freezer. A Dining area and a Sitting area complete this delightful Family Room. From here 2 sets of double doors lead through to the light filled Garden Room, with its stone feature walls which extends the living space and offers both access to, and stunning views of, the immaculately presented rear garden. A further set of double doors in the Family Room leads to the amazing Games Room which also offers access to the decking and garden area through 2 pairs of double French doors.
Ascending to the Upper Hall you will find access to all 4 generously sized bedrooms. The spacious master bedroom boasts plenty of room for furniture along with its own sitting room come dressing room and a superb en-suite bathroom. The second bedroom also boasts an en-suite shower room, whilst the third and fourth bedrooms share a ‘Jack and Jill’ style en-suite with jacuzzi bath. A secondary staircase to the left of the sizeable landing leads to the second floor which offers the opportunity for separate living providing a reception/sitting room and bedroom five.
Stepping outside, the remarkable rear garden is yet another highlight of the property and has been meticulously landscaped to include an impressive lawn area with a wealth of trees, bushes and shrubs as well as a raised decking area, perfect for al fresco dining and entertaining. At the foot of the garden alongside a stream is a Summer House and decking shaded by a Walnut tree, and which boasts electric power and access to the internet. The garden is surrounded by tall hedgerows ensuring complete privacy and creating a secluded oasis. The lush greenery not only adds to the gardens visual appeal but also provides a tranquil environment.

