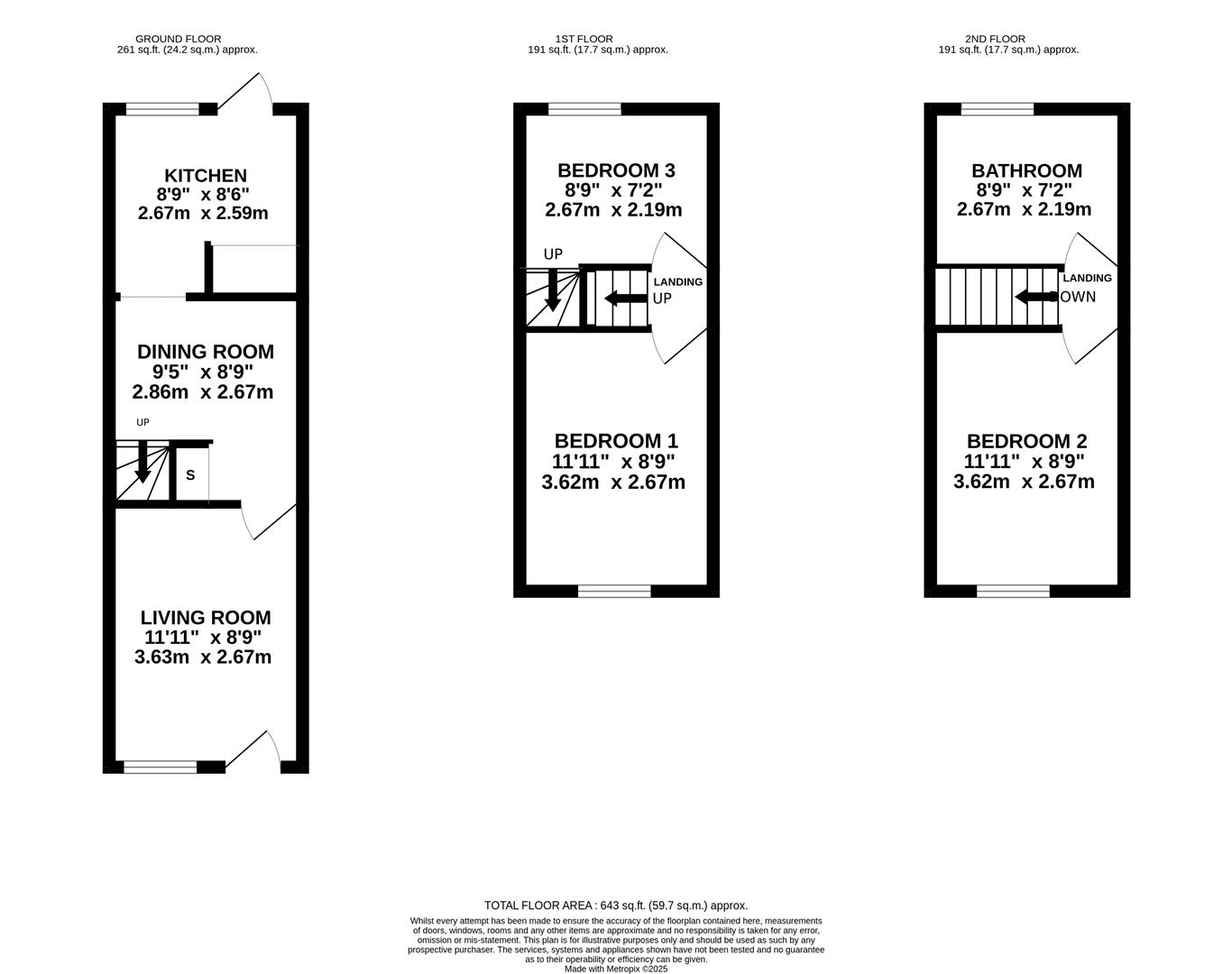Property Highlights
SHARE THIS PROPERTY
This charming three bedroom mid terrace property is situated within the sought after village of Thrapston amongst a wealth of amenities. The property itself comprises a living room, kitchen, dining room, three sizeable bedrooms and a three piece bathroom. Externally, you will find a fully enclosed rear garden.
Upon entry you are welcomed into the living room that offers space for furniture and a window looking out onto the street ahead. The kitchen is fitted with a range of eye and base level units along with room for appliances. An adjoining reception room provides space for dining furniture. Completing the ground floor accommodation is the rear garden that is fully enclosed by timber fencing. Ascending to the first floor landing you are able to access bedrooms one and three. Bedroom two and the bathroom are located on the second floor. The bathroom is fitted with a three piece suite including a bath tub, low level WC and wash hand basin.
Thrapston offers an abundance of amenities within walking distance to the property, including local shops, a co-op supermarket, cafes, a doctors surgery and dentist, post office and plenty of walking routes, perfect for dog walkers and ramblers. Kettering town centre is located just a twenty minute drive from the property and provides access to a train station offering frequent direct routes to London.

