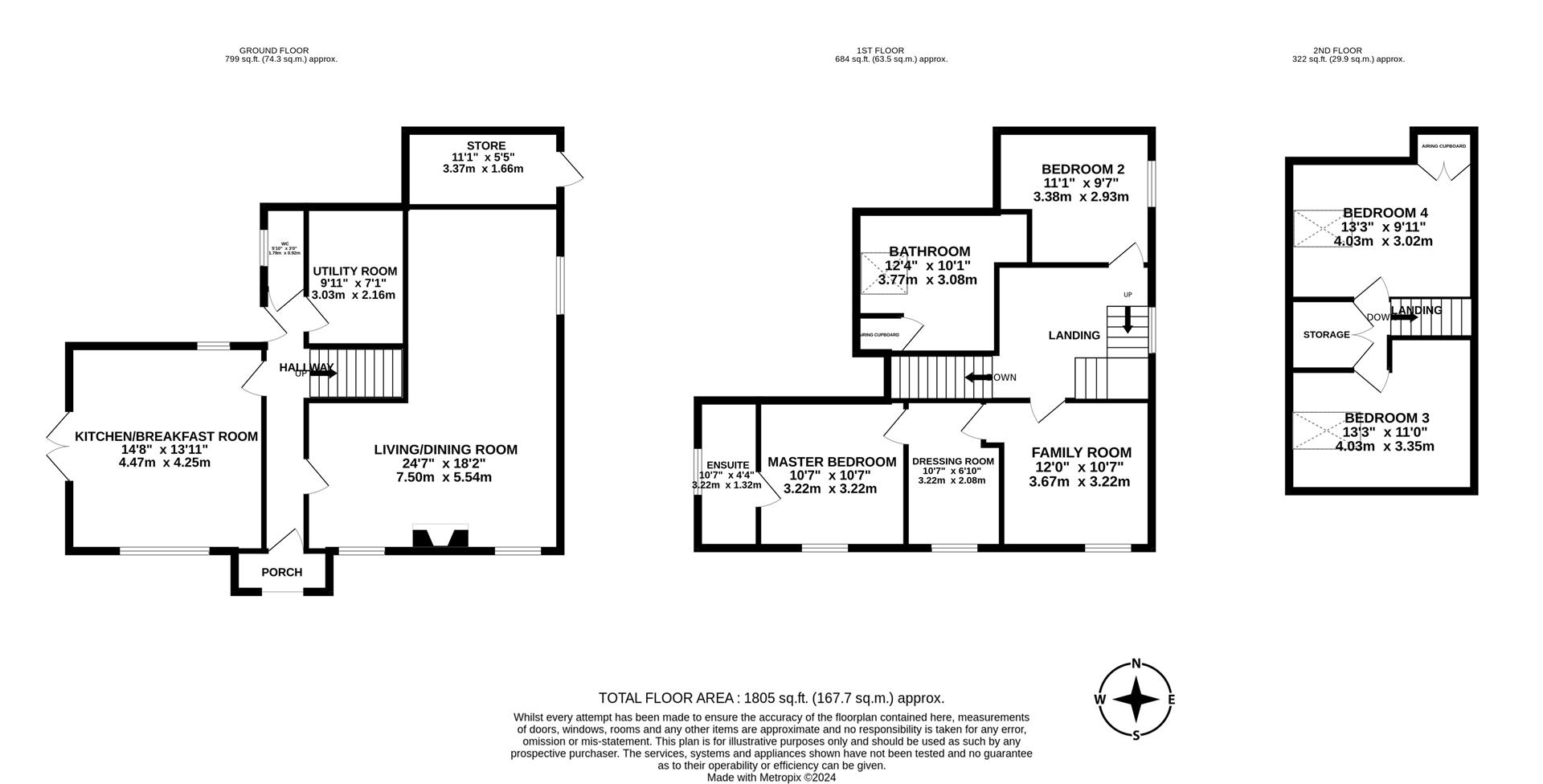Property Highlights
SHARE THIS PROPERTY
Kingfisher House is a unique and secluded dwelling that lies on the banks of the River Nene, nestled at the end of a quiet lane in the picturesque village of Denford. This exceptional stone-built property boasts exclusive mooring rights and far-reaching meadow views, with seasonal grazing cattle and sheep, offering a truly idyllic setting. With accommodation extending in excess of 1,800 square foot across it three floors, the design thoughtfully integrates with the natural surroundings and has been completely renovated throughout by the current owners over the years. The accommodation comprises an open plan reception room, a well-appointed kitchen/breakfast room featuring a bespoke suite, a utility room, a guest w/c, four double bedrooms, a second reception room, dressing room, an en-suite shower room and a family bathroom. Other benefits also include gas fired central heating, a recently installed boiler, a wireless AV system throughout and electric underfloor heating within the kitchen and bathrooms.
The grounds on which the house resides includes a manicured lawn that descends to the spectacular riverbank and timber mooring with open views of the fields beyond. Approached via a shared lane, the highly private garden and driveway are accessed via electrically operated timber gates with adjoining stone walling. The garden itself is predominately laid to lawn with a gravelled path leading to the composite decked area, which is partly enclosed by a glass balustrade and provides the perfect spot for alfresco dining. The sweeping driveway offers parking for several vehicles and leads to the timber carport ( 18’0” x 17’0” ). There is also a charming side courtyard with a sunken pond and double timber store with a veranda.
Accessed via a storm porch, the property is inviting and is entered into the entrance hall, which is laid with solid oak flooring and gives access to all ground floor accommodation. Boasting dual aspect views, the living/ dining room is flooded with natural light, with views across the garden and river, and extends the full depth of the property. There is plenty of space to accommodate both living and dining furniture, making it the perfect, sociable space with a beautiful working log burner as its focal point. Designed with both function and finish in mind by a local cabinetmaker, the kitchen/ breakfast room comprises a range of solid oak eye and base level units with granite work surfaces, corner larder and integrated Liebherr fridge and freezer, dishwasher and a beautiful cooker alcove displaying antique ceramic tiles and an inset Lacanche gas and electric five ring Range style cooker. You will also find a central island and double French doors opening out to the side courtyard. Re-fitted with a modern suite, the separate utility room comprises gloss eye and base level units with granite work surfaces and provides space for a washing machine, fridge/ freezer and a tumble dryer. A guest w/c and a door out to the courtyard concludes the ground floor accommodation.
The galleried first floor landing features exposed timber beams and doors to access all accommodation. The master bedroom suite incorporates a versatile family/sitting room with a custom-built media unit and lovely views overlooking the river. A door leads into the dressing room, which is fitted with open-fronted wardrobes and shelving. The principal bedroom is positioned to truly appreciate the open views to the front elevation and benefits from an en-suite shower room. The shower room is complete with underfloor heating, a double-sized shower cubicle, vanity wash hand basin and a low level w/c. Also benefitting from underfloor heating, the spacious family bathroom comprises an impressive spa bath (with a separate hot water pump available), low level w/c, shower cubicle and twin wash hand basin. A double bedroom concludes this level of accommodation and enjoys far distant views overlooking the Church. Two further bedrooms are arranged on the second floor, both of which benefit from large velux windows and are laid with oak flooring. The rooms are versatile in use, with one currently functioning as a home office space.
The village of Denford offers beautiful country and riverside walks, along the River Nene, and is a short drive to the vibrant Rushden Lakes shopping centre. With a high community and friendly spirit, Denford also boasts a church, a public house, good road links and the popular market town of Thrapston close by.
COUNCIL TAX BAND- E
EPC RATING- C

