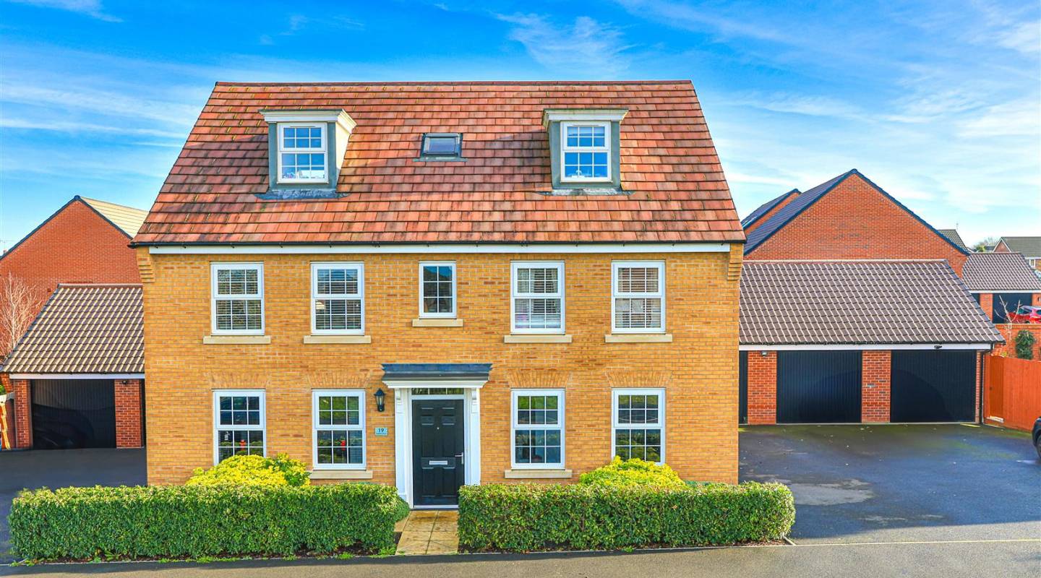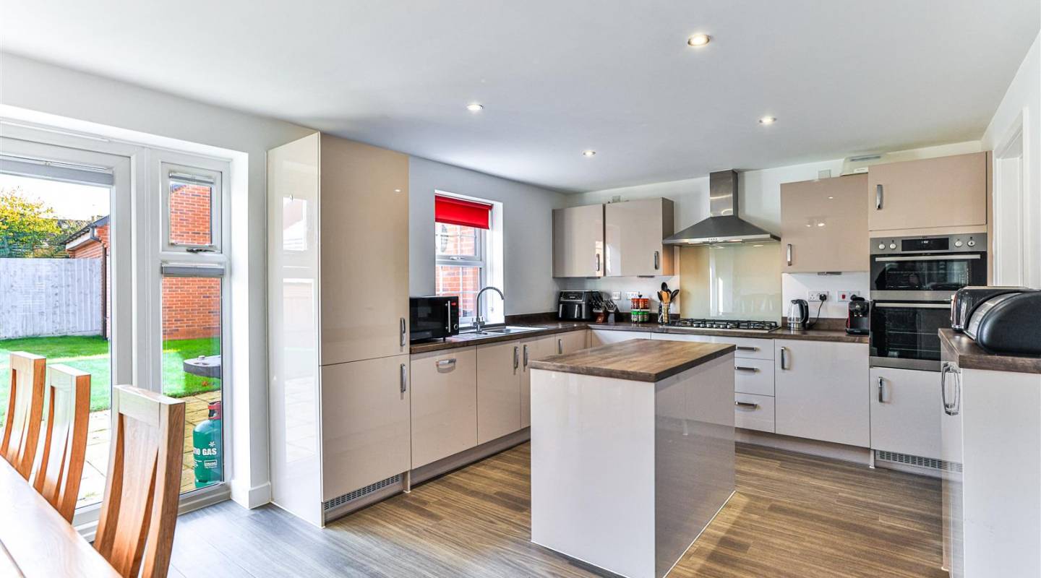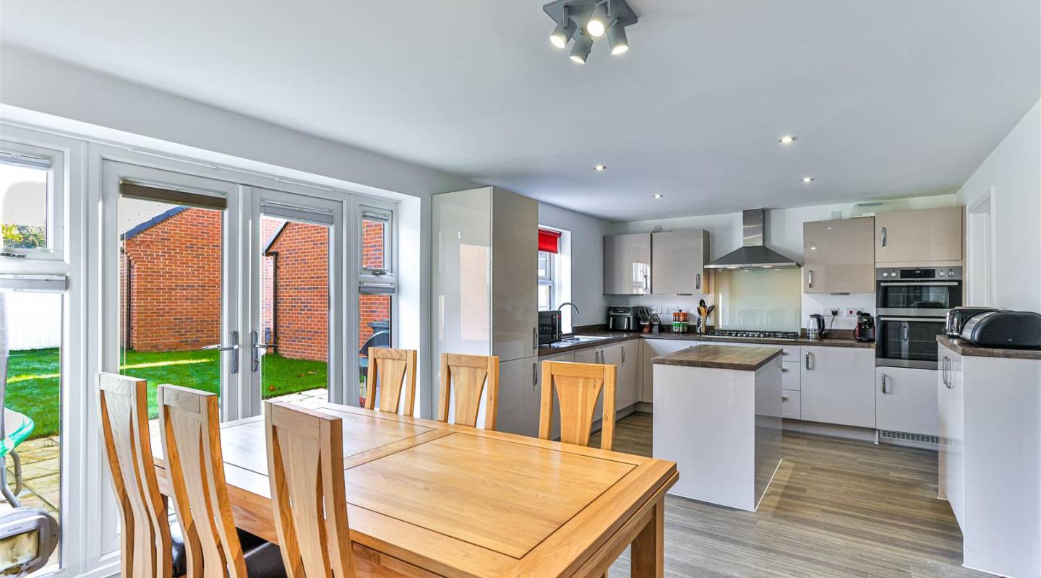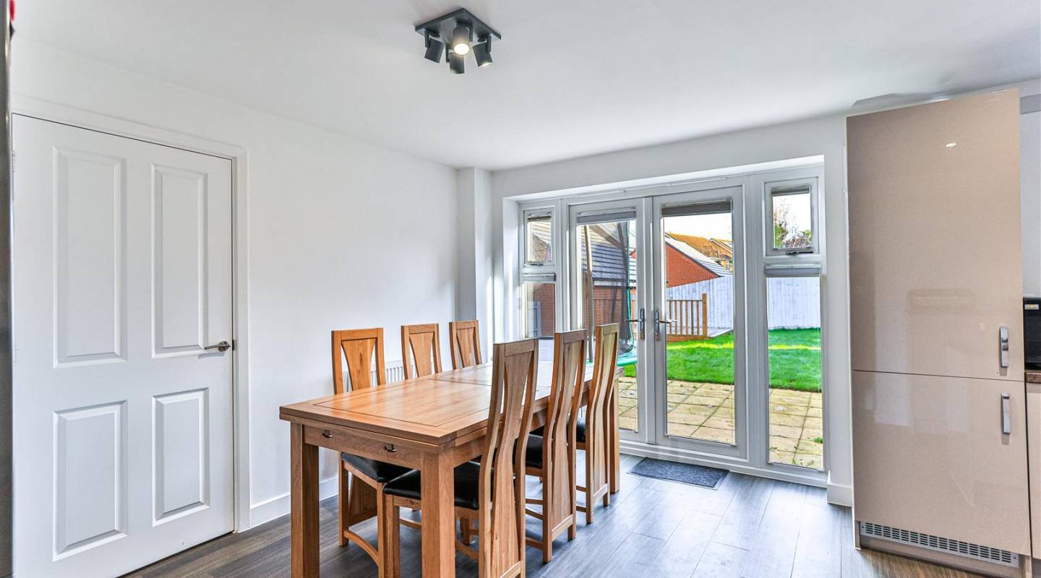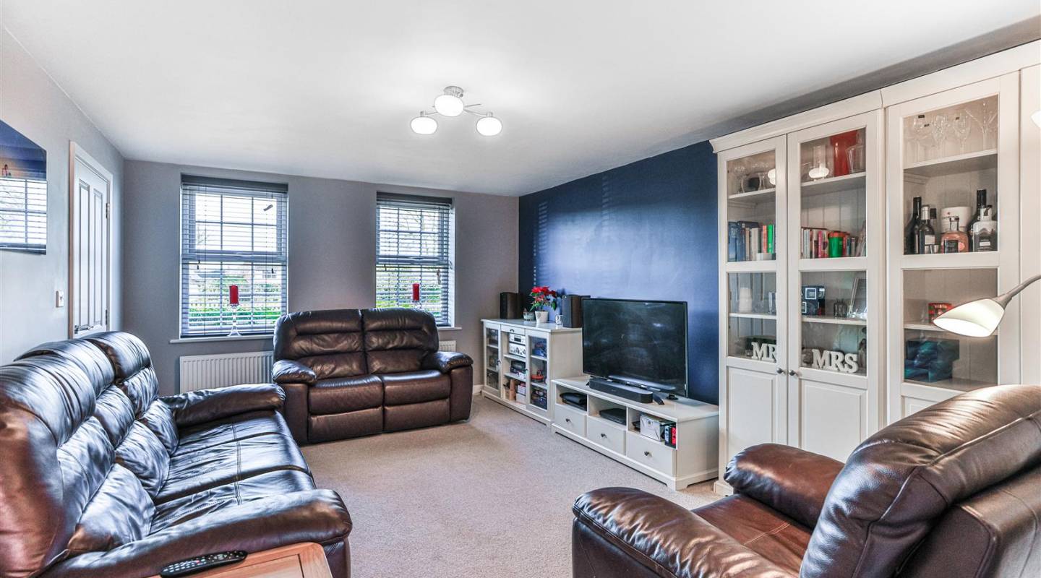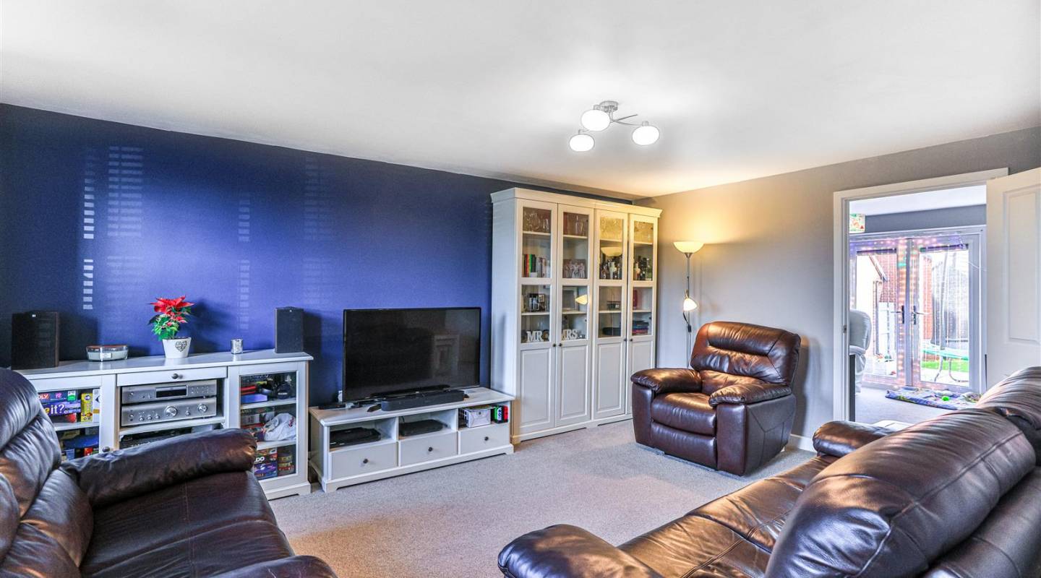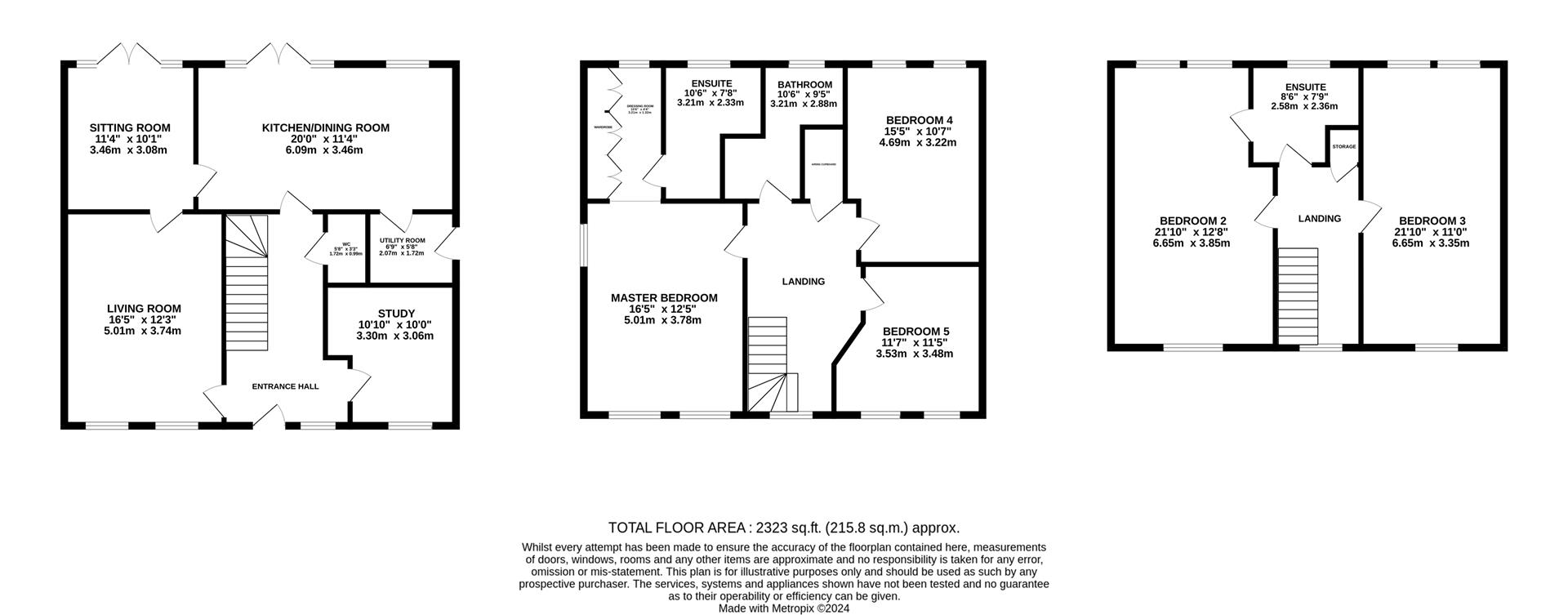Property Highlights
SHARE THIS PROPERTY
Located within the idyllic and sought after market town of Thrapston is this impressive five bedroom detached family property. Thrapston offers an abundance of amenities, including local shops, supermarkets, cafes, restaurants, schools, countryside walks, and much more! The property itself offers a spacious living room, a sitting/dining room, a kitchen/dining room, a study, a utility room, a ground floor WC, five bedrooms, two ensuites, and a family bathroom. Externally you will find a landscaped rear garden, a double garage, and off road parking for a further four cars. The rear garden is mostly laid to lawn with the added bonus of a paved patio area and a raised decking area, perfect for outdoor furniture and dining.
Upon entry you are welcomed into the entrance hallway, which gives access to all ground floor accommodation and the rising staircase. The kitchen/dining room is fitted with a range of eye and base level units along with an integrated oven, hob, extractor, and dishwasher. There is space for a fridge/freezer and a large dining table. Further appliances can be stored within the adjoining utility room. All versatile reception rooms provide plenty of space for furniture, with the sitting/dining room and the kitchen diner benefiting from double doors out to the garden. The study could be used as a playroom or another bedroom if desired. Ascending to the first floor landing, you are able to access the master bedroom, bedrooms four and five, and the family bathroom. The master bedroom benefits from a walk in dressing room with built in wardrobes and an ensuite. Both the ensuite and the family bathroom comprise a shower cubicle, a bath tub, low level WC, and a hand wash basin. Bedrooms two and three are located on the top floor and both offer skylight windows. There is also a second ensuite. Outside, the rear garden is predominately laid to lawn with a paved patio area, ideal for outdoor furniture.
COUNCIL TAX BAND – F
EPC – B

