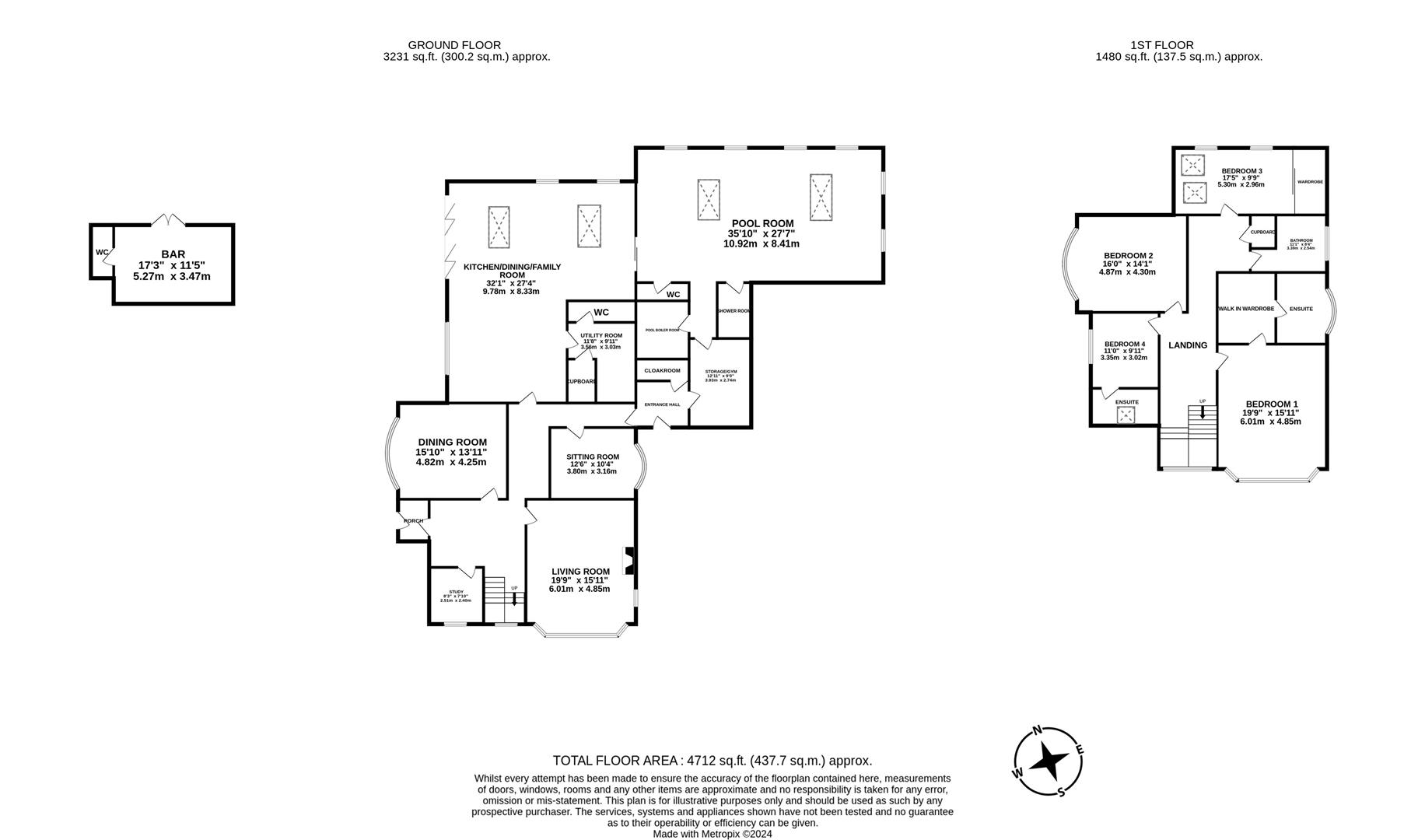Property Highlights
SHARE THIS PROPERTY
Offered to the market with no onward chain is this immaculately presented period four/five bedroom detached family home. The property has been extended and modernised by the current owners to stunning effect whilst keeping a wealth of traditional features. The property is situated on a substantial corner plot with countryside views on the outskirts of Rothwell/Rushton. The properties accommodation stands in excess of 6,000 sqft with versatile living space and indoor swimming pool. Rothwell offers an abundance of amenities, including schools, shops, cafes, restaurants, and many more! Rothwell is an ancient parish and market town in the county of Northamptonshire, northwest of Kettering.
The vast accommodation comprises a large kitchen/family room, utility, three versatile reception rooms, a study, an indoor swimming pool with changing facilities, a multifunctional room that is currently used as a gym, and a home office. Rising to the first floor, you will find four great size bedrooms, two of which benefit from dressing rooms, two ensuite’s, and the family bathroom.
The gorgeous rear garden is mostly laid to lawn, with a large paved patio, mature planted borders, a covered wood store, a brick built pizza oven, and a functional outdoor bar. The bar benefits from power, lighting, and a WC, so it creates the perfect space for summer entertaining. The garden enjoys stunning views over the rolling countryside behind. The garden is also complete with an outdoor bar, which is versatile in use with a W/C, electric, lighting, and bar area. To the front of the property, you will find a large block paved driveway that has space for several cars and a double garage with benefits from electric doors providing effortless access.
Located to the rear of the ground floor, you will be greeted by the bright and airy kitchen/family room. This room is definitely the heart of this home and flows seamlessly out to the beautiful rear garden via bifold doors. The kitchen features a host of base and eye level units, a central island with breakfast bar seating and integral appliances, including triple NEFF ovens, a wine cooler, a dishwasher, and space for an American fridge/freezer. Further appliances can be housed in the adjoining utility room. There is plenty of space for a large dining table and chairs, as well as a seating area. The kitchen/family room also benefits from sky lanterns, which ensure the room is flooded with natural lighting. Sliding doors allow you to enter the swimming pool, where the changing facilities and a ground floor WC are also accessible. The gym is accessible via a hallway to the left of the swimming pool.
Both the living room and versatile dining room, which has the potential to function as a fifth bedroom, exhibit impressive bay windows, high ceilings, cornicing, and beautiful feature fireplaces with solid surrounds. The third reception provides space for further living furniture and creates the perfect snug. A study and guest W/C complete the ground floor accommodation.
A dog-leg staircase rises to the first floor landing, where you will find four double bedrooms and the impressive, fully tiled family bathroom, which includes a large shower enclosure, a bath with a hose attachment, a pedestal handwash basin, and low level W/C. The master bedroom is generous in size and boasts charming period features, a walk in wardrobe, and a four-piece ensuite, comprising of a shower enclosure, a roll top bath tub, a pedestal handwash basin, and a low-level WC. Bedroom two also enjoys characterful features with its bay window and feature fireplace, while bedroom three benefits from a large built in wardrobe, and bedroom four has an ensuite shower room. Subject to planning and permissions, there is the potential to create more accommodation from the first floor landing if you were to extend into the loft space.
COUNCIL TAX BAND – G
EPC – E

