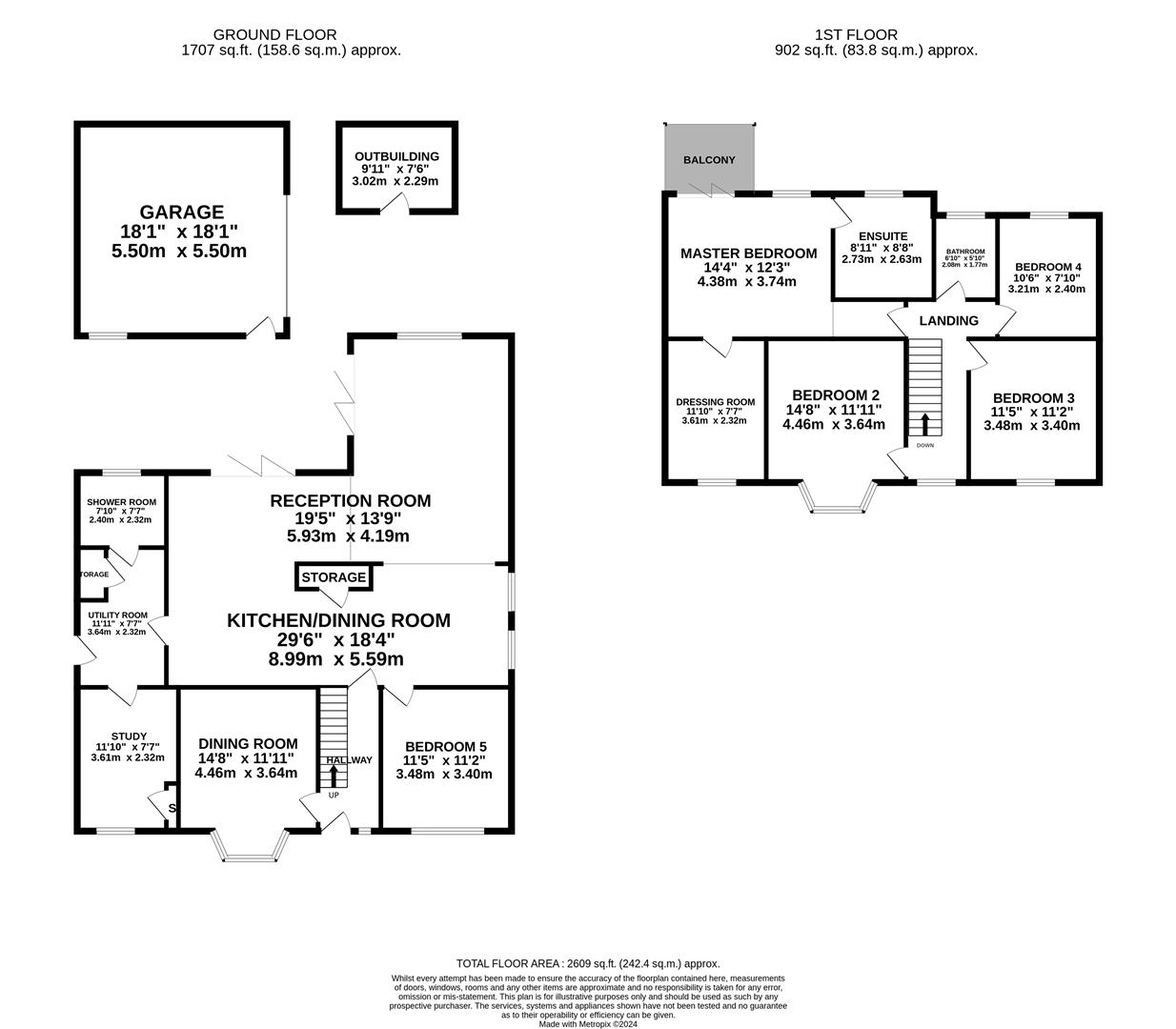Property Highlights
SHARE THIS PROPERTY
Occupying a substantial corner plot on a residential street within Kettering is this unique and simply stunning five bedroom detached home. This exceptional property has been meticulously renovated and extended to an impeccable standard by the current owner over his seventeen years of residence, offering a perfect blend of modern elegance and functional design. With the potential for no onward chain, this property is a must see!
On the ground floor, you will discover an impressive open plan kitchen/reception room that is truly the heart to this home, a separate dining room, a double guest bedroom, a study that currently functions as an at home gym, a utility room, and a three piece shower room. Ascending to the first floor, there are four further bedrooms, all of which are double in size, an ensuite bathroom, a versatile dressing room, a family bathroom, and a balcony. Externally, the property offers a landscaped rear garden benefiting from laid to lawn, paved patio, and decking areas, along with a timber outbuilding and a double garage equipped to serve as a guest house, complete with worktops, a sink, and electrics for a cooker and fridge freezer. Double gates at the side of the property provide ample off-road parking.
This home is surrounded by a wealth of amenities, including local shops, supermarkets, schools, cafes, and restaurants. For commuters, the nearby train station offers direct routes to London, enhancing its appeal for those seeking a blend of comfort and convenience.
As you step inside, you are entered into the hallway where the staircase rising to the first floor landing is housed. A door directly ahead opens into the impressive open-plan kitchen/reception room, where you are greeted by a spacious and inviting layout, perfect for entertaining. This area beautifully combines characterful and contemporary elements and is filled with natural light from bi-folding doors that extend to the rear garden, creating a seamless indoor-outdoor flow.
The kitchen is equipped with top-of-the-line appliances, including a Kenwood American style fridge freezer, a Sterling Deluxe range style cooker, an integral Vesta induction hob, Hobbs wine cooler, and a farmhouse-style tap that provides boiling water. The utility room adds extra convenience, accommodating appliances such as a dishwasher, washing machine, and tumble dryer. Designed with comfort in mind, the reception area features a flueless gas fireplace that adds warmth and ambiance, complemented by a handmade solid oak beam fixed to the ceiling. There’s also ample space to fit a formal dining table, if desired. Multi-zonal underfloor heating runs throughout the kitchen and reception area, as well as most of the home.
At the front of the ground floor, you will find a versatile dining room that benefits from a large bay window and an additional flueless gas fireplace. Both the study and ground floor shower room are accessible through the utility room. The modern ground floor shower room is equipped with a three piece suite including a step-in shower cubicle, low-level WC, and vanity wash hand basin.
All five bedrooms in this property are generously sized, with the master bedroom featuring a luxurious four-piece ensuite bathroom, a spacious dressing room that could serve as a nursery, and a balcony overlooking the beautifully landscaped rear garden. The ensuite includes a rarely seen Japanese soaking tub, a double shower cubicle, a low-level WC, and a wash hand basin. Next to the ensuite, the family bathroom boasts a three-piece suite with a bathtub, low-level WC, and wash hand basin. Additionally, a fully boarded loft with a fixed ladder can be found on the landing, providing valuable storage space.
The rear garden is fully enclosed by timber fencing and features a gate for access to the front of the property, along with a secondary double gate that allows for ample off-road parking. The timber outbuilding has been structurally designed to prevent damp and leaks, and the superb double garage is ready to be converted into a guest house or annexe for families with additional housing requirements.
COUNCIL TAX BAND: D
EPC : TBC

