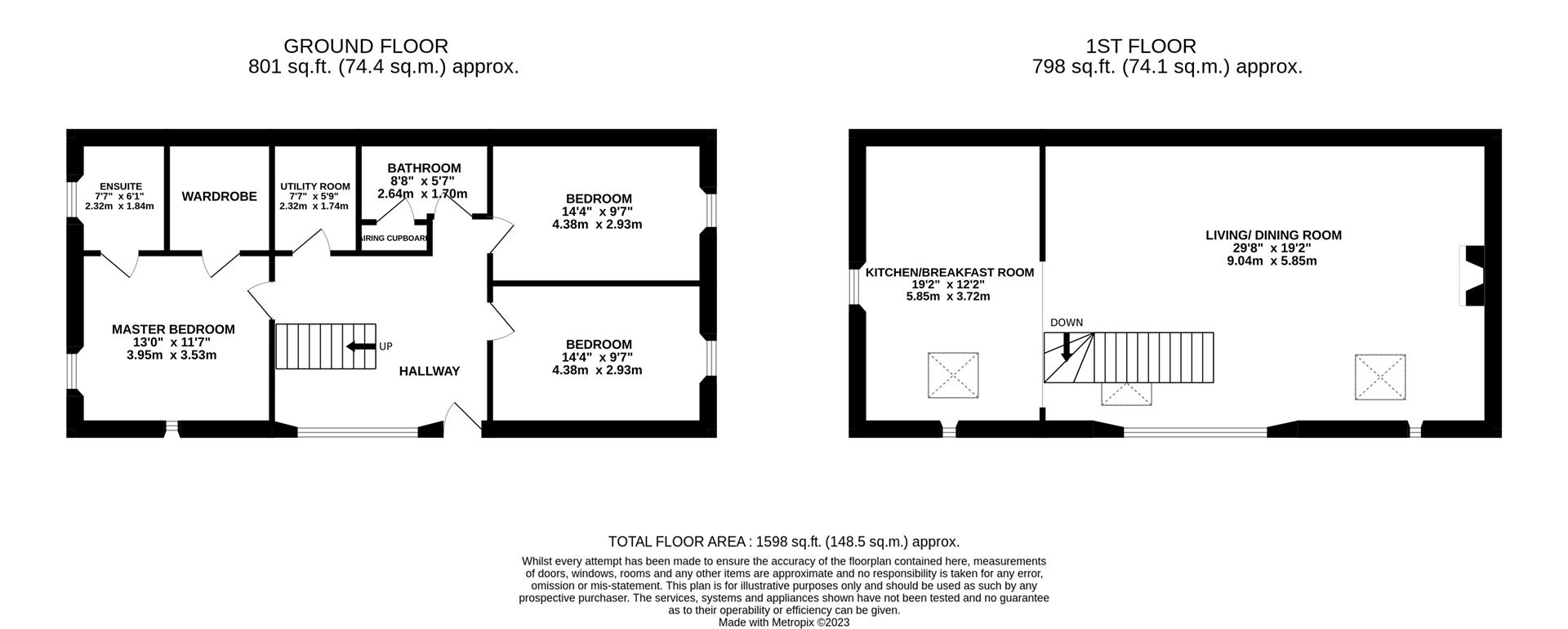Property Highlights
SHARE THIS PROPERTY
The Old Stone Barn
A unique opportunity has arisen to acquire this simply stunning, Grade II listed barn conversion. Nestled within approx. half an acre, amongst the rolling countryside, this former Granary barn dates back to circa 17th century and was fully converted in 2006. Whilst retaining a wealth of original features, this property offers a beautiful blend of contemporary elements, including; a Klargester water treatment plant, underground rainwater harvesting, oak framed double glazing throughout and an underfloor zonal heating system. Showcasing a sympathetic design and flooded with natural light, this home exhibits an inverted living style. The open plan kitchen, dining and living room occupies the full depth and width of the first floor, creating the perfect sociable space. Three double bedrooms, a family bathroom, utility room, en-suite shower room and an impressive double height atrium entrance hall, to the ground floor.
Surrounded by open views of the fields beyond the boundary, the extensive grounds have been well kept by the current owners. Set back from the main road, via a private lane, the garden have been attractively landscaped to incorporate a generous lawn frontage, newly planted birch tree grove, an arbour walkway with an established wisteria across and a par terre courtyard. A terrace extends the full width of the property, providing plenty of space for outdoor furniture. There is also a separate patio area with a gazebo over, with an adjustable canopy. Accessed via an electric five bar gate, the extensive gravelled forecourt provides parking for several vehicles and gives access to a double carport and separate store. A shepherds hut is also located within the forecourt and currently functions as a home office, laid with oak flooring. It also benefits from double glazing, power, light and a built-in double sofa bed.
COUNCIL TAX BAND- D
The property is inviting and is entered into the spacious entrance hall, via a full glazed front door. The entrance hall showcases an original flagstone flooring that is continued throughout the ground floor, as well as a simply stunning oak staircase with a glass balustrade. All three bedrooms are double in size and boast exposed stone walls, Bakelite switches, timber beams, LED downlights and quirky balistraria windows to both the master and third bedroom. The master bedroom also benefits from a walk-in wardrobe and re-fitted shower room, which is complete with a shower cubicle with stylish shower panelling, a low level w/c and a countertop wash hand basin. The family bathroom is also positioned to the ground floor and comprises a bath with a shower over, screen and panelling, a reclaimed ‘laboratory’ sink, low level w/c and access to an airing cupboard. The utility room is fitted with a range of eye and base units with solid oak worktops, a bench with storage beneath and space provided for a washing machine and other appliances.
The staircase rises adjacent to the double height barn window to the side elevation and leads to the stunning kitchen, dining and living room. The barn window also benefits from electric blinds controlled with a wireless remote. Showcasing oak flooring, exposed stonework, ceiling beams and A-frames, skylights and balistraria windows, as well beautiful wall lights, this space is definitely the heart to this family home. Designed with both function and finish in mind, the bespoke kitchen is handmade and comprises a range of shelving and base level units with oak worktops, a large pantry, corner units with carousels, vegetable baskets, plate racks, an integrated double under-counter fridge, a freezer, a dishwasher and an electric Rangemaster cooker. There is also a 1 1/2 ceramic basin with a multi-function tap and a breakfast bar, ideal for informal dining. There is also plenty of space to accommodate living furniture, which enjoys natural sunlight from all angles. With unspoilt views overlooking the garden and the horse paddocks, the dining room occupies the central footprint and offers perfect space for family entertaining. The living room enjoys a newly fitted log burner with an external flue, which is within keeping of the style of this property, creating a cosy atmosphere.
The dwelling lies within a conservation area towards the edge of the farming village of Keyston, which offers a wealth of history, countryside walks and good road links close by. With a high community and friendly spirit, Keyston holds many community activities, including; barbecues and wreath making, and boasts a thatched, rural gastro-pub ‘The Pheasant’.

