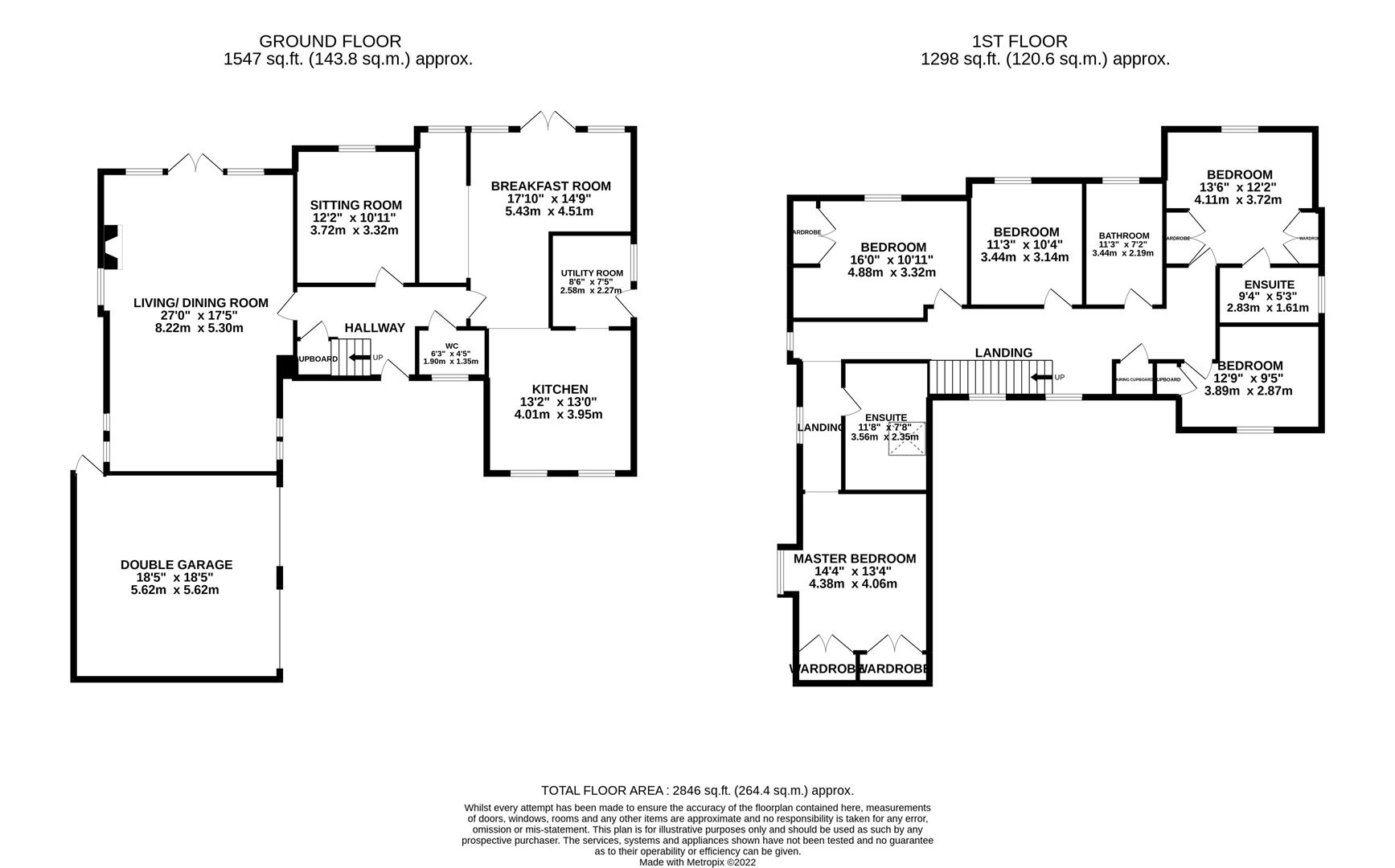Property Highlights
SHARE THIS PROPERTY
Nestled away from the main road, located within a private and exclusive enclave of just four properties, is this simply stunning property showcasing a combination of both character and contemporary features, the type of property that is rarely available. Approached via a cobbled driveway, the remarkable plot enjoys a lawn frontage and an impressive wrap around rear garden, boasting incredible open views of the rolling countryside adjacent that create a private and tranquil feel to this family home. The accommodation itself extends to in excess of 2,800 square foot and comprises three reception rooms, kitchen/ breakfast room, utility room, guest w/c, five impressive double bedrooms, two en-suite shower rooms and a principle family bathroom.
Externally, the property occupies a sizeable plot that gives a generous frontage and beautiful rear garden that is predominately laid to lawn with a mature border alongside, well stocked with colourful flower beds and established tree. The open fields beyond the garden offer unspoilt views of the countryside, inviting a flurry of wildlife into the garden. A paved patio area extends the full width and wraps around to the side of the property, which creates the perfect secluded spot for family dining. There is also side access leading to the front of the property, where you will find driveway parking for several vehicles and access into the double garage, which is fully functional with power and light. Other benefits include an electric car charging point and a house alarm.
The property is inviting and is entered via the spacious entrance hall, which gives access to all accommodation and a staircase rising to the first floor landing. Boasting triple aspect views and double French doors opening out to the rear garden, the impressive open plan reception room is definitely the heart to this home and enjoys a beautiful log burner as its focal point. Versatile in use, the second reception room is generous in size and currently function as a gym, but could be utilised as a separate dining area or a study. Designed with both function and finish in mind, the kitchen comprises a range of eye and base level units with quartz worktops, a butler style basin, integral fridge/ freezer, dishwasher and space for a Range style cooker. Further space for storage and appliances can also be housed within the adjoining utility room. The kitchen opens through to a separate sitting area, perfect for informal day to day family dining with views and access out to the garden. A guest w/c and an under-stairs storage cupboard for coats, shoes and domestic storage completes the ground floor accommodation.
The galleried first floor landing gives access to the family bathroom and all five bedrooms, all of which enjoy built-in storage as well as stunning views both to the front and rear elevations. Two of the double bedrooms benefit from en-suite shower room, the master of which boasts an impressive walk-in shower, low level w/c, pedestal wash hand basin and a skylight window. Complete with a four-piece suite, the bathroom comprises a bath, a shower cubicle, low level w/c, pedestal wash hand basin and a chrome towel rail.
Geddington is one of Northamptonshire’s prettiest villages and offers a wealth of history, including the 13th century Queen Eleanor Cross and stunning riverside walks along the River Ise. With a high community spirit, Geddington currently has three public houses and holds an annual beer and music festival, along with many other community activities. There is also good road links to the Kettering and Corby.

