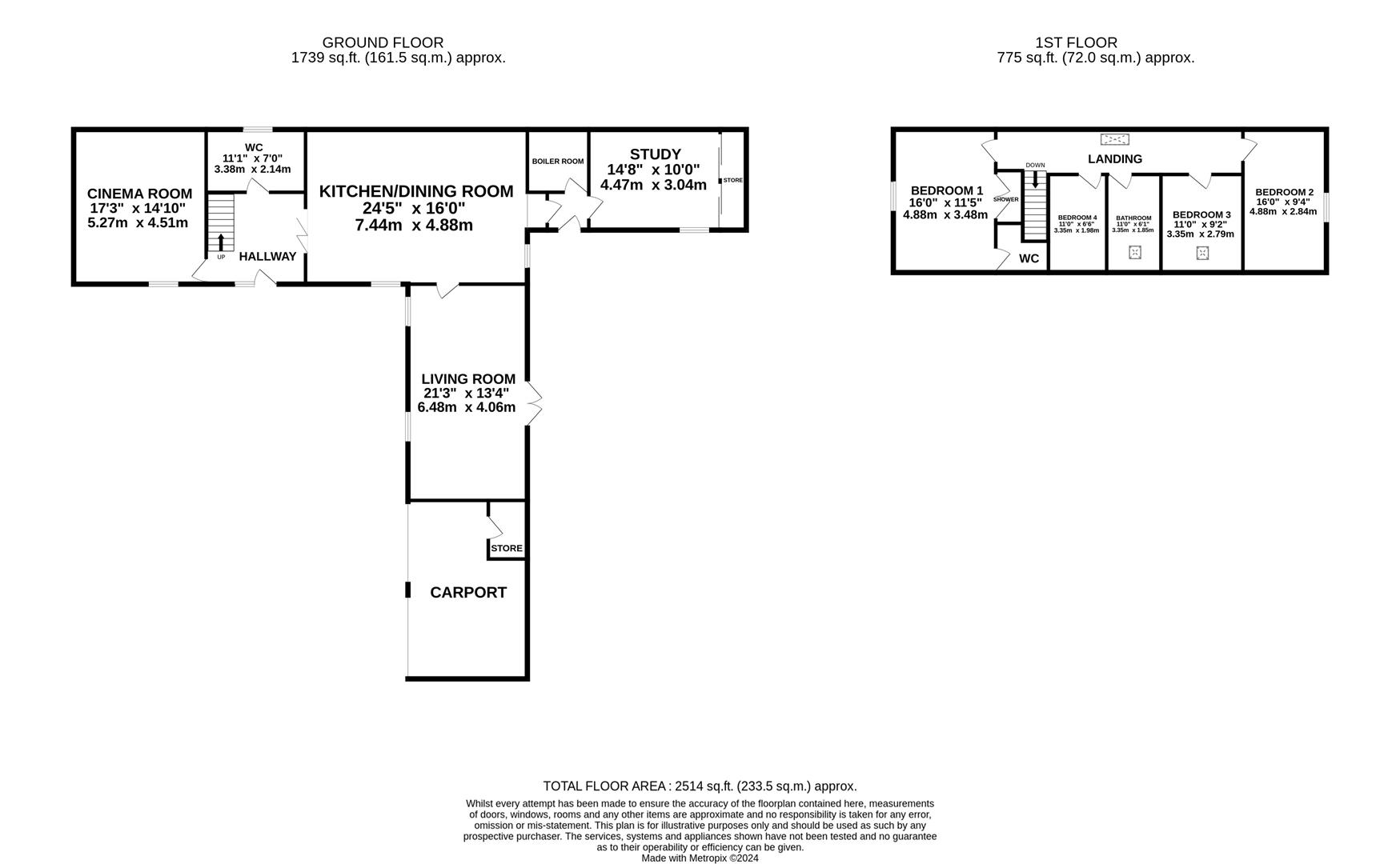Property Highlights
SHARE THIS PROPERTY
The Granary Barn
Offered to the market with no onward chain, The Granary Barn is a beautifully presented four-bedroom detached family home, set in a prime position amidst the rolling countryside. Dating back to circa 19th century, this stunning property showcases a perfect blend of character and contemporary features, making it a must-see!
The impressive accommodation includes a spacious kitchen/reception room, a sizable living room, and a versatile cinema room. Additional features on the ground floor include a convenient WC and a study that originally served as a fifth bedroom. Upstairs, you will find four bedrooms, including a master suite with an adjoining WC and separate shower cubicle, as well as a stylish four-piece family bathroom. Externally, the property boasts a well-maintained garden with Astro turf lawn and a raised decking area, ideal for outdoor furniture and entertaining. A large driveway provides ample off-road parking, complemented by a double carport with timber roofing and a storage shed.
The sought after village of Grafton Underwood is situated around a five minute drive from Brigstock and Geddington, which each offer convenience stores and desirable primary schools. Kettering town centre is also around a ten minute drive from the property and boasts a train station with frequent direct routes to London, ideal for commuting. The village itself offers a popular public house/restaurant ‘The Pig and Waffle’ and two public footpaths leading to the protected countryside surrounding the property, perfect for ramblers and dog walkers.
As you approach the property, you’ll notice the state-of-the-art front door that is controlled by remote and is fitted with switchable smart privacy glass. Upon entering, the hallway showcases a staircase leading to the first floor and includes cleverly hidden wine storage beneath the stairs. To the right, bi-folding doors open into the expansive open-plan handmade kitchen/reception room that is truly the heart of this home. The kitchen is well-equipped with an integral dishwasher, an under-counter fridge, and a waste disposal sink with Quooker boiling water tap, along with a charming farmhouse-style sink. There’s ample space for an American-style fridge freezer and a range-style cooker, if desired and the central island offers additional preparation space as well as casual seating. The sizeable room can accommodate both living and dining furniture, if required.
A door from the kitchen/reception area leads to the inviting living room, which features a wood burner, solid oak beams, that are also present throughout the entirety of the home, and double doors that open to the garden, perfect for enjoying summer days. To the right of the property, the versatile study boasts built-in storage for added convenience. The thoughtfully designed cinema room includes a starlight ceiling, made-to-measure fitted shutters, and raised flooring for extra seating.
Ascending to the first floor, you will find all four bedrooms and the family bathroom. The master suite features an adjoining WC with a low-level WC and a vanity wash hand basin, along with a double shower/steam cubicle accessed directly from the bedroom. The meticulously designed family bathroom includes a freestanding Aqualisa smart bathtub that fills at the touch of a button, a wet room-style shower, a concealed WC, and a floating wash hand basin with a mirrored LED vanity unit above. A towel radiator and a skylight window complete the luxurious space. Outside, the garden is fully enclosed by timber fencing, featuring Astro turf and a raised decking area, with a timber storage shed for your convenience.
Council Tax Band: G
EPC Rating: TBC

