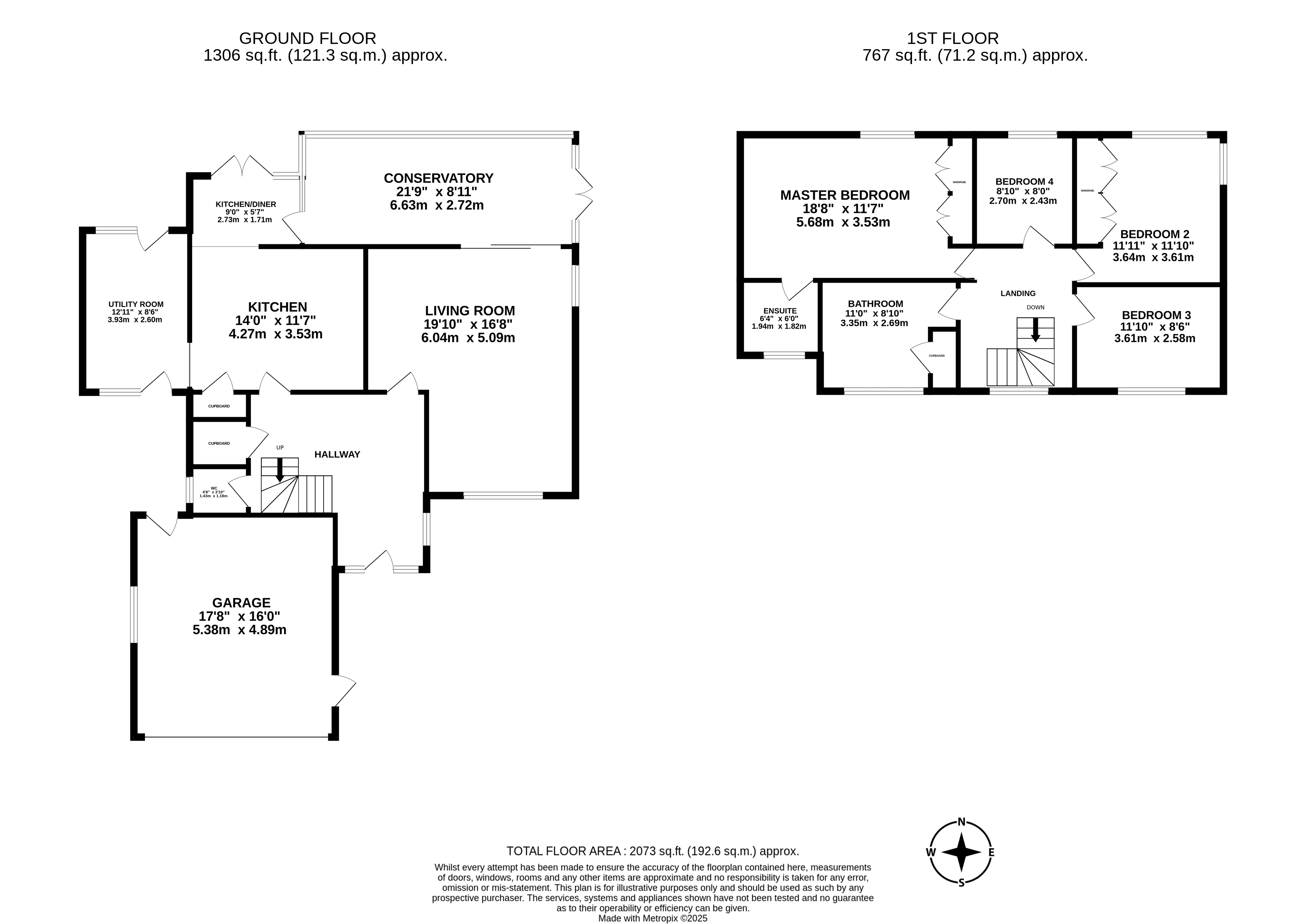Property Highlights
SHARE THIS PROPERTY
Boasting stunning views and offered to the market with no chain is this four bedroom detached family home set within a secluded cul-de-sac in an enviable position overlooking the River Nene. This impressive property occupies a sizeable corner plot with scope for further development. The accommodation itself offers a kitchen with dining area, a separate utility room, a spacious reception room, a conservatory, four bedrooms, a family bathroom, and an ensuite. Externally, you will find a spacious rear garden that boasts both a raised patio and lawn space, along with a garage and off-road parking for multiple vehicles.
Upon entry, you are welcomed into a light and spacious entrance hall from which there is access via light oak doors to the kitchen and reception rooms and a light oak staircase rising to the first floor. The generously sized living room boasts superb views of the rear garden, River Nene and fields beyond. Bifold doors at the rear open out to a well insulated conservatory which benefits from underfloor heating to its travertine floor and is currently used all year round as a dining and sitting area making the most of its fabulous views. The conservatory leads round into the kitchen which has underfloor heating and solid ash doors to wall and base level units, an integrated dishwasher, a fridge and a range cooker, with French doors leading out on to the garden terrace. Off the kitchen is a utility room housing the gas fired boiler, a range of floor and wall cupboards also in solid ash and space for washing machine, tumble dryer and freezer. Leading off the hall is a downstairs WC with underfloor heating and dual fuel towel rail completing the ground floor.
To the first floor there are four bedrooms, again with light oak doors, three of which are doubles and a family bathroom. The master bedroom, second bedroom and fourth bedroom all look out over the river and fields beyond with the third bedroom benefitting beautiful views of the church spire.
The master bedroom has a range of Sharps wardrobes and an underfloor heated ensuite comprising a vanity unit, a WC, a dual fuel towel rail, and a large shower cubicle. The second bedroom also has a range of fitted wardrobes. The family bathroom has a vanity unit, a low level WC and P shaped bath with shower over. The bathroom also houses the airing cupboard.
Outside, the rear garden is predominantly laid to lawn but additionally has borders well stocked with ornamental trees and shrubs, two useful garden sheds and a greenhouse. There are several apple trees and fruit bushes. Two gates lead out on to the meadow beyond which is jointly owned with the other residents of the cul de sac.
AGENCY NOTE – Solar panels for electricity providing approx £2500 per annum.
COUNCIL TAX BAND – E
EPC – B

