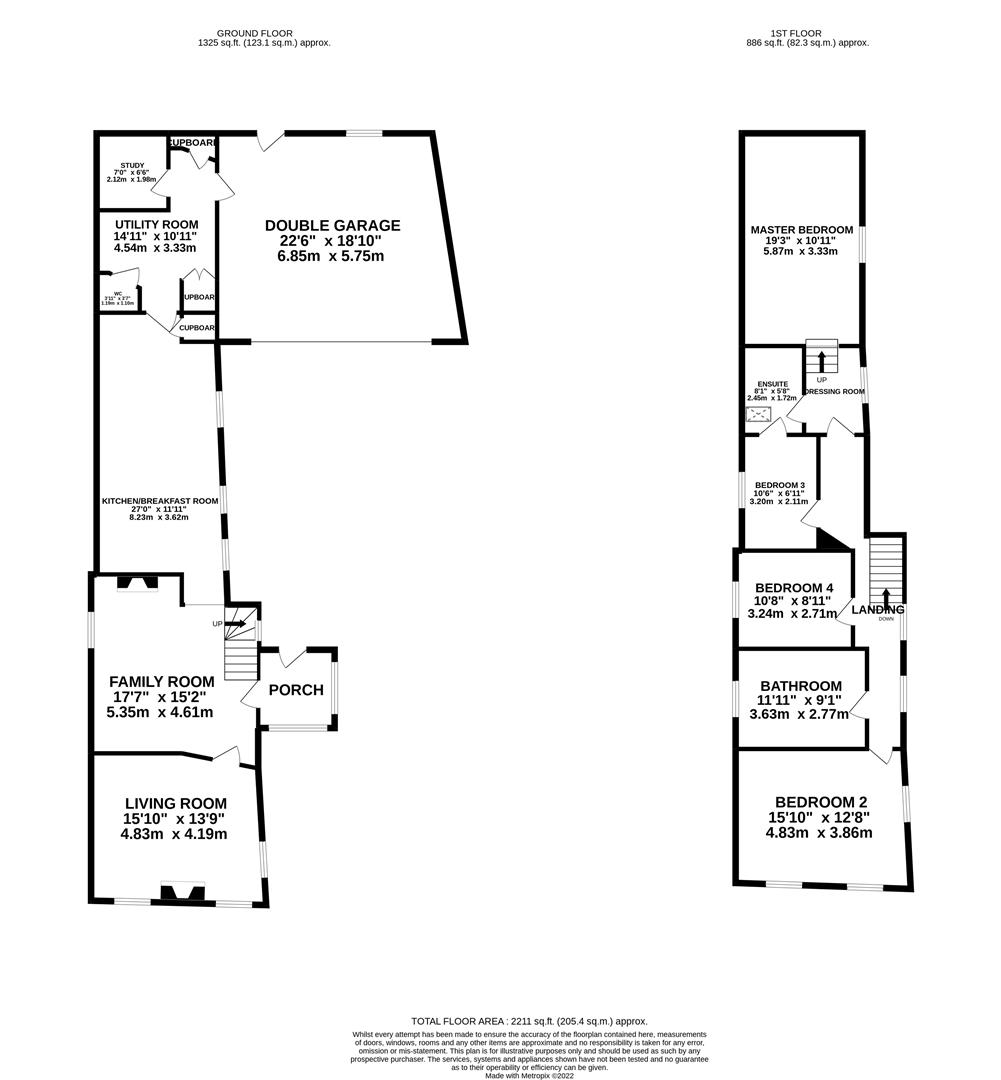Property Highlights
SHARE THIS PROPERTY
This characterful, Grade II listed semi-detached dwelling is beautifully positioned within the idyllic village of Gretton with open paddocks opposite and a stones throw away from the village green, where you will find the historic Cenotaph, the parish church of St James, as well as the village stocks. Dating back to circa 17th century, this deceptively spacious property was formerly Gretton’s public house and continues to showcase a wealth of period features, to include original doors with Suffolk gate latches, exposed timber beams and an impressive stone inglenook fireplace; the type of property that is rarely available. The unique accommodation comprises three reception rooms, kitchen/ breakfast room, utility room, guest w/c, four good sized bedrooms, four-piece bathroom and a Jack & Jill en-suite shower room. The side garden is predominately paved patio with a generous gravelled area that provides plenty of space for outdoor furniture and is made private by a timber gate. There is also off road parking for up to two vehicles that borders a raised laid to lawn area, which offers an array colourful and mature shrubs. Accessed via an electric door, the double garage is fully functional with power, light and could easily provide versatile office/ workshop space.
Gretton is a quiet village situated in North Northamptonshire that offers a host of countryside walks and stunning views overlooking the valley of the River Welland and the neighbouring county of Rutland. With a high community and friendly spirit, Gretton currently has three public houses and boasts local shops, a village hall, a bus service, coffee shop, a primary school and playing fields on the doorstep.
The property is entered via the porch, which in turn opens through into the spacious family room, which showcases a stunning inglenook fireplace as its focal point and is laid with original stone flooring that is continued through to the kitchen/ breakfast room. Positioned to the front elevation, the living room showcases exposed beams and dual aspect views, allowing plenty of natural light to fill the room. The kitchen is generous in size and so can comfortably accommodate a family sized dining table and chairs. The suite itself comprises base level units, integral dishwasher, fridge and a Range style cooker. There is also a large pantry and steps rising to the adjoining utility room, which provides further space for appliances and storage. The third reception room is versatile in use and currently functions as a study. Two further storage cupboards and a guest w/c complete the ground floor accommodation.
A staircase rises to the bright and airy landing which gives access to all four bedrooms, family bathroom and a Jack & Jill en-suite shower room. Three of the four bedrooms are double in size, the second bedroom of which enjoys views of the parish church adjacent and stunning scenes of Welland Valley, creating a tranquil feel to this property. The re-fitted en-suite shower room is complete with a shower cubicle, low level w/c, pedestal wash hand basin and a skylight window. Complete with a four-piece suite, the bathroom comprises a bath, shower cubicle, low level w/c and a pedestal wash hand basin.

