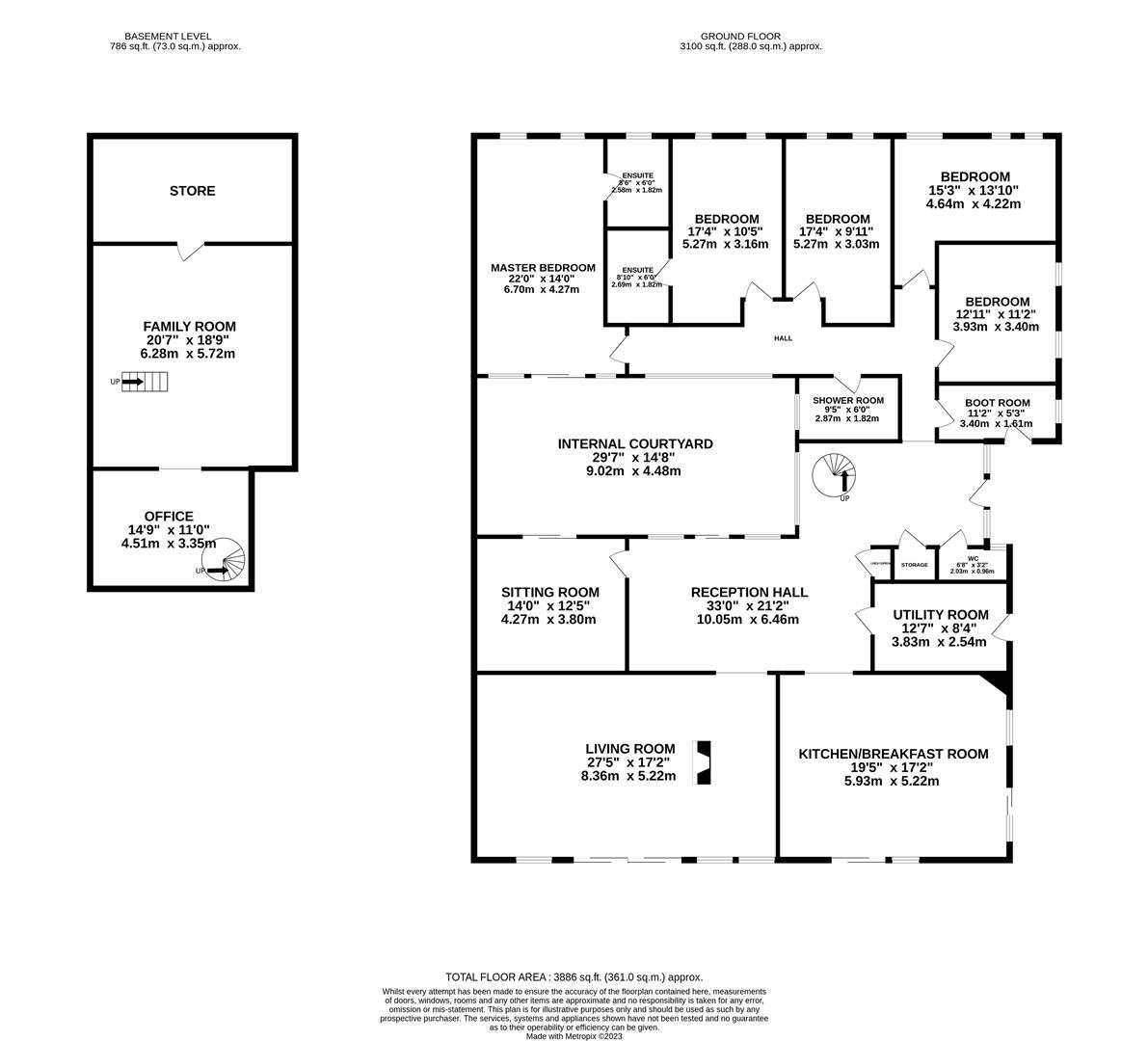Property Highlights
SHARE THIS PROPERTY
A rare opportunity has arisen to acquire this remarkable five-bedroom single-storey home. The Walled Garden has been carefully designed by the current owners and takes an exacting approach to light and space, with a focus on natural materials and energy efficiency to support modes of modern living. This contemporary build was completed in June 2011 and extends to 361 square metres of internal and versatile living spaces which flows across an open lateral plan and leads down to an impressive lower ground level. The stand-alone property is nestled within a well established plot of approximately half an acre and was formerly the kitchen garden to the Old Rectory.
The accommodation is flooded with an abundance of natural light and offers a seamless transition between indoor and outdoor living. Laid with natural stone throughout, the main living spaces face a southerly direction, whereas all five double bedrooms are located to the rear, two of which benefit from en-suite shower rooms. The three shower rooms are fully tiled and offer walk-in showers with a digital panel, concealed WC’s and feature wash hand basins. Accessed via a spiral staircase, the sizeable games/ family room, office space and store room are all located on the lower level and are versatile in use.
The property benefits from a heat recovery ventilation system, underfloor heating managed with individual room thermostats and a hot water cylinder with solar thermal panels on the roof and photo voltaic panels- benefitting from a generous Feed- in Tariff. Highly insulated and characterised by expansive window walls, the house has been thoughtfully designed to maintain regular temperatures in winter conditions whilst regulating against heat gain in summer months.
The Grounds
Uniquely concealed behind a period brick and limestone wall, the property is approached via an electric farm gate opening onto a sweeping block paved driveway with ample parking. The grounds of the property were formerly the original kitchen garden to the Old Rectory, and continues to showcase the original potting shed and the apple tree orchard. Landscaped beautifully, the gardens have been designed to incorporate two wildlife areas, lawns, terraced areas, a beautiful rose arch and a host of fruit trees, evergreen bushes and a wildlife pond to the north. The paved seating areas have been purposely positioned to optimise different seasons and benefit from several outdoor sockets and water taps. There is also plenty of storage within the grounds, including a sizeable wood store, shed, a gardener’s toilet with a wash hand basin,’, a ‘Cultivar’ contemporary greenhouse, a workshop and a garage/ boat shed with barn doors.
Specifications:
-level access with an extra wide main door for wheelchair access
-Zehnder mechanical ventilation with a 95% heat recovery efficiency
– oak frames & oak internal doors
-glazing units & doors supplied by Ideal Combi
-a ‘brise soleil’ for shading
-walk in showers with Mira Platinum digital showers & Grohe accessories
-oil fired underfloor heating throughout with a programmable temperature control in each room
-plenty of built- in storage
-ADE house alarm system & mains powered smoke alarm
-constructed from Logix insulated concrete formwork
-a Standing Seam aluminium roof
-cedar cladding
– local limestone, which compliments the Old Rectory
-three solar thermal panels for hot water supply & a 300L hot water cylinder
-3.5kWh photo voltaic panels for electricity generation with generous Feed-in Tariff
Accommodation
-fitted with a Hacker suite, the dual-aspect kitchen offers a range of high-gloss eye and base level units with granite worktops, brush stainless steel surround, integral dishwasher, fridge, Siemens oven, induction hob and a Rayburn Range cooker. Complimented with LED downlights and wall lights.
– The utility room houses the plant machinery and offers base level units, a twin ceramic sink and further space for appliances. A full length glazed door to the garden.
-The boot room also provides a door to the garden, a full-length window and houses the smart metres.
– The living room showcases a WHAM 130/65 wood burning stove as its focal point and full-length glazed doors out onto the south-facing terrace.
– all five bedrooms are positioned to the north elevation and showcase thin floor-to-ceiling windows to ensure sunlight extends the full depth of each room and retains heat. The wardrobes will also be included.
– The internal courtyard occupies the central footprint and benefits from a full irrigation system, power, mains water, ambient lighting, a water feature and acts as cool for summer months.
– The versatile family room measures approximately 20 foot in length and is accessed by a spiral staircase.

