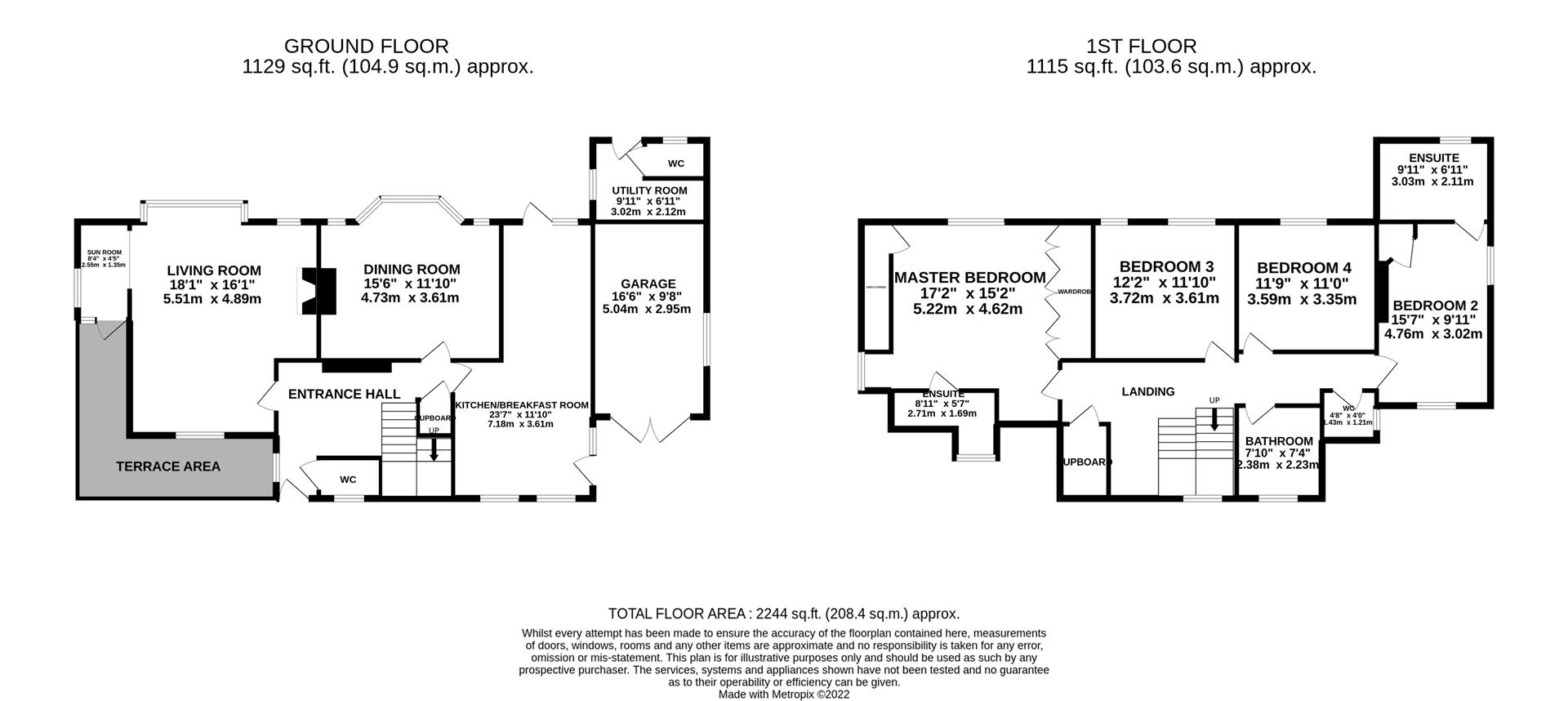Property Highlights
SHARE THIS PROPERTY
Nestled away from the main road and accessed via a secure, gated driveway with separate pedestrian access, is this impressive ‘Arts and Crafts’ style detached home situated within an exclusive and sought after area, occupying a plot size of approximately 1260 square metres. With generously sized rooms throughout, the accommodation offers a living room, sun room, dining room, kitchen/breakfast room, a guest cloakroom, utility room, with a separate garden w/c, four double bedrooms-two with en-suite facilities, a family bathroom and a w/c. Externally, the front and rear gardens are well kept and private, there is also terraced area, a garage and driveway with parking for several vehicles.
Entry to the property is gained via an impressive oak panelled front door to the entrance hall with doors to access all ground floor accommodation, featuring Parquet flooring throughout and a staircase rising to the first floor with a storage cupboard under. The impressive, triple aspect living room features a bay window with double doors to the rear garden allowing plenty of light into the room and there is a stone built fireplace with a working open fire. An archway leads through into the sun room, an additional sitting area opening out onto the terrace which wraps around to the front of the property, perfect for private, outdoor dining. The formal dining room is presented with wood style panelling to the walls and enjoys views and access to the rear garden and there is further dining space within the kitchen/breakfast room. Fitted with a stylish German suite and feature LED lighting, the kitchen has been designed with both function and finish in mind, offering deep drawers with smart storage and a full range of integral appliances to include an oven, combi oven, six ring hob, hot drawer, dishwasher, wine cooler, and separate, upright fridge and freezer and there is a stable door to access the garden. Further appliances are housed within the utility room which is accessed externally and includes a garden w/c. To complete the ground floor accommodation, there is a guest w/c with low level w/c and wash hand basin.
The galleried, first floor landing features a beautiful full length window to the front elevation and gives access to all four double bedrooms, the family bathroom and separate w.c. The generous master bedroom boasts dual aspect views, a range of in-built wardrobes and an en-suite shower/wet room which is fitted with a double shower head, one being a rainfall head, a wash hand basin and a low level w/c. The room has been completed with wet wall panelling and benefits from a window to the front elevation providing natural light and ventilation. The second bedroom also includes an airing cupboard housing the water tank and boasts an en-suite bathroom, fitted with a four piece suite and the family bathroom has a corner bath and pedestal wash hand basin, with the w/c in an adjoining room. Both the master bedroom and the hall have access to eaves storage.
Externally, the property occupies a sizeable plot and so gives generous front and rear gardens which have been well kept and manicured to precision by the current vendors. The private and secure, front garden is predominantly laid to lawn with colourful and well stocked flower beds alongside. Central to the lawn, a live fish pond is interestingly positioned on top of an uncovered air raid shelter which was discovered by the current owners, who also enjoy dining on the ‘mediterranean’ inspired tiled terrace. The laid to lawn rear garden has also been beautifully maintained and features well stocked shrub borders and established trees, giving a high degree of privacy. The gravelled and paved patio areas offer ample space for outdoor furniture and there is also space within the garden for a shed, summerhouse, playhouse, greenhouse and a chicken enclosure. There is gated access to the side of the property which leads to the driveway and garage. The garage has the potential to be converted to form an integral part of the family home, or as a separate annexe with plumbing already available and there would be space for a detached garage within the front garden.
COUNCIL TAX BAND – G
EPC RATING – D

