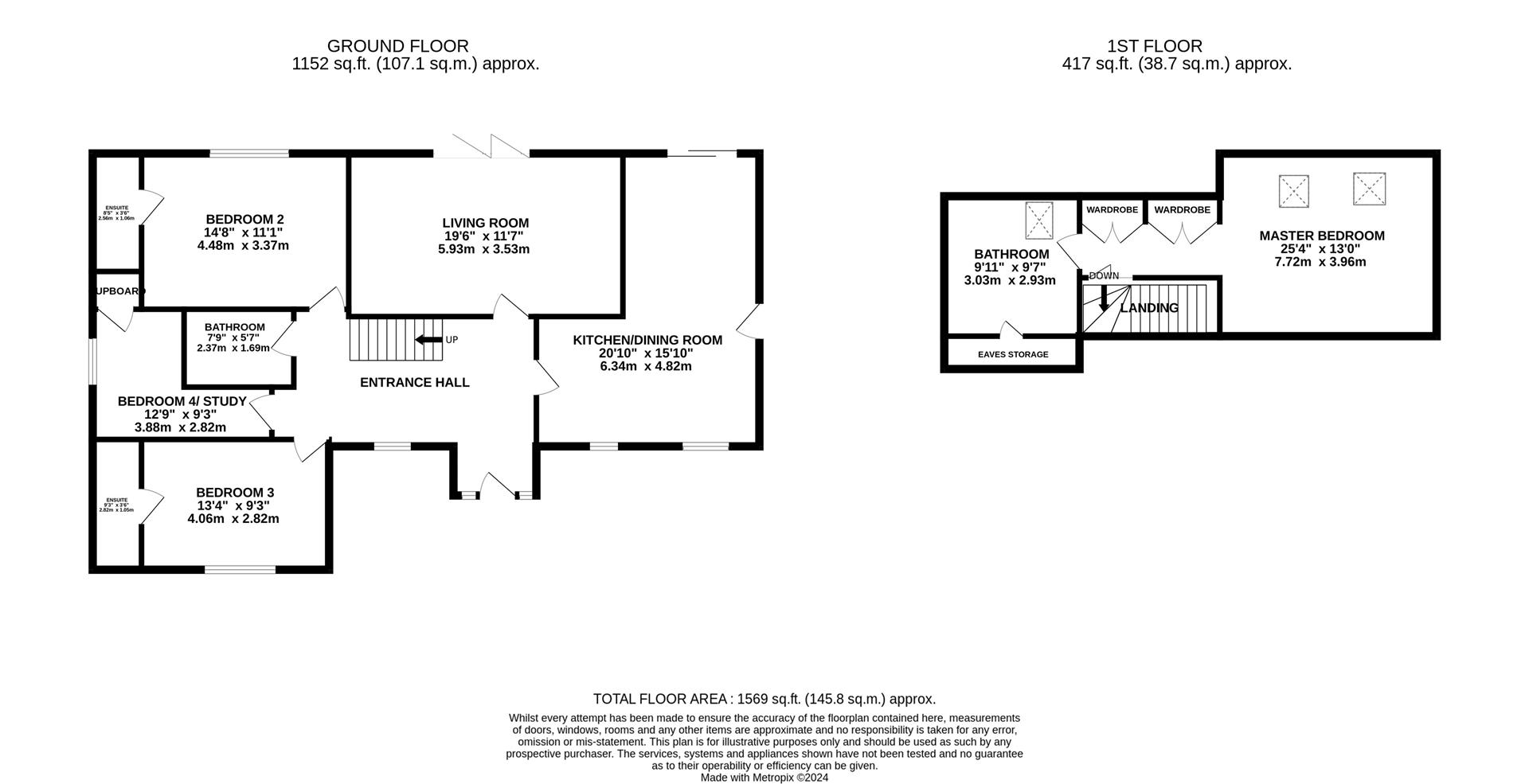Property Highlights
SHARE THIS PROPERTY
This exclusive, newly built four-bedroom detached family home is perfectly nestled away down a private gravelled driveway and has been thoughtfully designed for the current owners. With a versatile footprint spanning over 1569 square feet, the simply stunning property is approached via a secure, electric gate (with an intercom system) and offers a sweeping driveway that borders a raised flower bed surround, sensor lighting and access into the oversized detached garage, via an electric roller door. Flooded with natural light, the accommodation comprises a living room, kitchen/ dining room, four bedrooms, two en-suite shower rooms, two family bathrooms and plenty of built-in storage.
The plot itself enjoys a beautiful raised paved patio area with a wrap-around glass balustrade, providing a sense of privacy and plenty of space for outdoor furniture. Steps and a slope lead down the lower level, which is laid to lawn and benefits from a gravelled path to the rear and a vegetable patch. Other benefits also include air-conditioning units for the living room and two bedrooms, gas central heating, a house alarm system, LED downlights, gas central heating and wide internal doors for wheelchair accessibility.
The property is situated within the popular town of Kettering and is within close proximity to a wealth of amenities, including, a retail park, Tesco Extra superstore, restaurants, cinema, gym, hotel and Wicksteed Park.
Accessed via a composite front door with optimal full length glazing to the sides, the spacious entrance hall gives access to all accommodation and a staircase rising to the first floor landing. The spacious living room enjoys an air-conditioning unit and beautiful bi-folding doors opening out onto the immediate patio, creating a seamless transition between indoor and outdoor living. Designed with both function and finish in mind, the modern kitchen comprises a range of eye and base level units with granite worktops and a range of Neff integrated appliances, to include; a double oven/ grill, induction hob with Wi-Fi control, dishwasher, integral bins and space for a fridge/ freezer. You will also find a fitted sideboard unit, plenty of space to accommodate a family-sized dining table and access both to the rear and side of the property. Three bedrooms are positioned to the ground floor, two of which are double in size and benefit from en-suite shower rooms. The single bedroom is flexible in use and currently functions as an office space/ utility area with access to a built-in storage cupboard, complete with plumbing. A family bathroom concludes the ground floor accommodation and features wet wall panelling, a bath with a shower attachment, low level w/c, pedestal wash hand basin and a chrome towel rail.
To the first floor, you will find an impressively sized master bedroom which exhibits a vaulted ceiling, two skylight windows and access to two built-in wardrobes. There is also access to the stylish second bathroom, which showcases a freestanding bath with a chrome floor standing bath shower mixer tap, a low level w/c, pedestal wash hand basin and a chrome towel rail.
COUNCIL TAX BAND- D
EPC RATING- B

