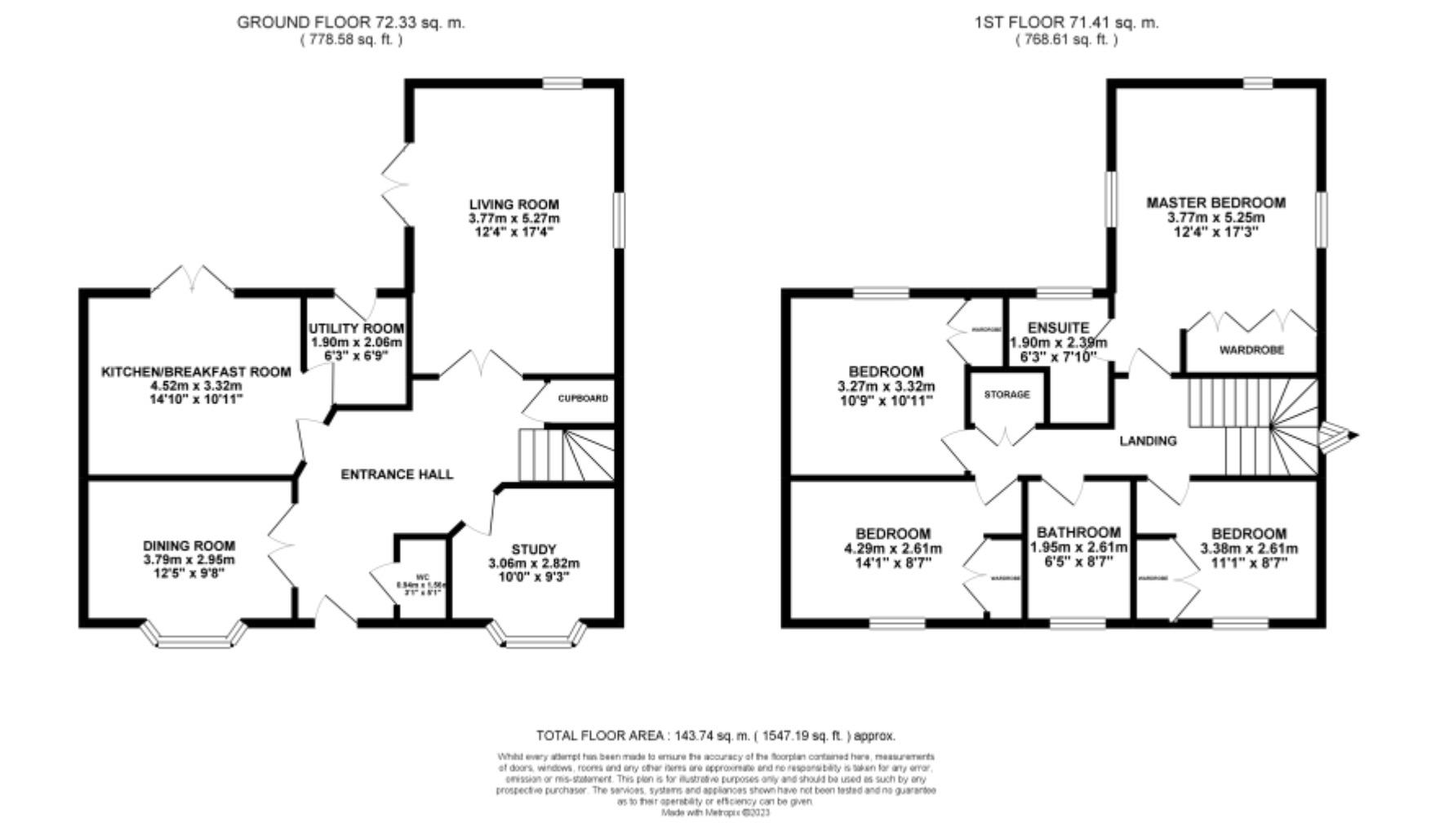Property Highlights
SHARE THIS PROPERTY
Occupying a prominent corner plot, with beautiful views overlooking an open green space to the front elevation, is this executive, detached family home. The accommodation is flooded with natural light and comprises three reception rooms, kitchen/ breakfast room, a guest w/c, four double bedrooms, an en-suite shower room and a family bathroom. Outside, the attractive garden is fully enclosed and offers mature shrubs, flower beds and a paved patio area, perfect for outdoor furniture. There is also a courtesy door through to the detached single garage, which in turn leads to the driveway parking. The property is perfectly positioned within the sought after Oakley Vale development and is a stones throw away to a wealth of local amenities, schools and countryside walks.
Entry to the property is gained via the spacious entrance hall and gives access to all accommodation, as well as a staircase rising to the first floor landing. Both the dining room and study enjoy a large bay window to the front aspect, allowing plenty of natural light to fill the room. The third reception room, the living room, boasts triple aspect views and is generous in size. Fitted with eye and base level units, the kitchen comprises an integral oven, hob, fridge/ freezer and a dishwasher. There is also plenty of space to accommodate a breakfast table and views and access out to the garden. Further space for storage and appliances can be housed within the adjoining utility room. A dog-leg staircase rises to the spacious landing and gives access to a large storage cupboard, the family bathroom and four double bedrooms, all of which benefit from built-in wardrobes. The master bedroom, showcasing dual aspect views, also enjoys an en-suite shower room.
COUNCIL TAX BAND- E
EPC RATING- C

